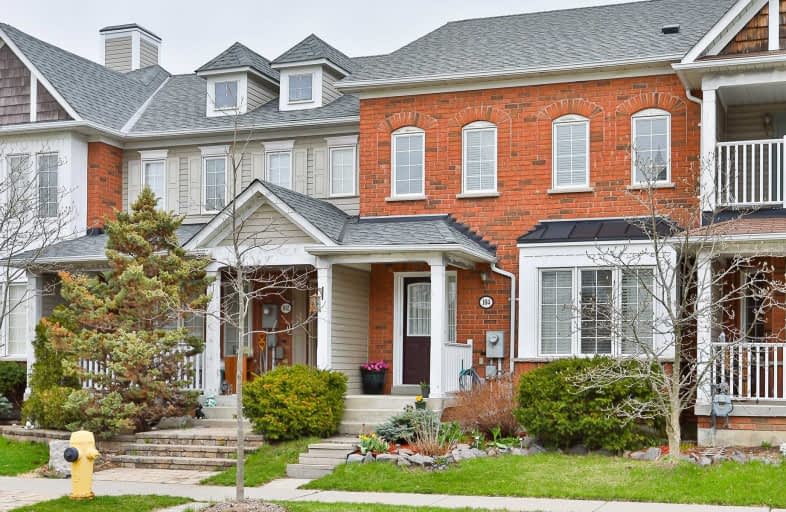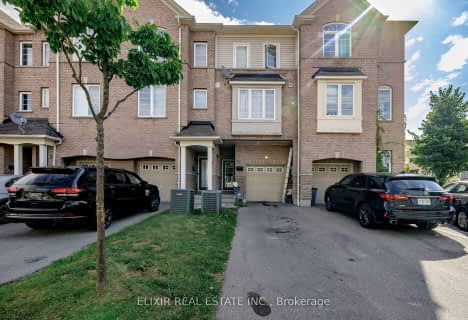
Duffin's Bay Public School
Elementary: Public
2.87 km
St James Catholic School
Elementary: Catholic
2.37 km
Bolton C Falby Public School
Elementary: Public
2.44 km
St Bernadette Catholic School
Elementary: Catholic
2.57 km
Southwood Park Public School
Elementary: Public
1.76 km
Carruthers Creek Public School
Elementary: Public
1.59 km
Archbishop Denis O'Connor Catholic High School
Secondary: Catholic
3.79 km
Henry Street High School
Secondary: Public
5.46 km
All Saints Catholic Secondary School
Secondary: Catholic
7.01 km
Donald A Wilson Secondary School
Secondary: Public
6.83 km
Ajax High School
Secondary: Public
2.47 km
J Clarke Richardson Collegiate
Secondary: Public
6.42 km






