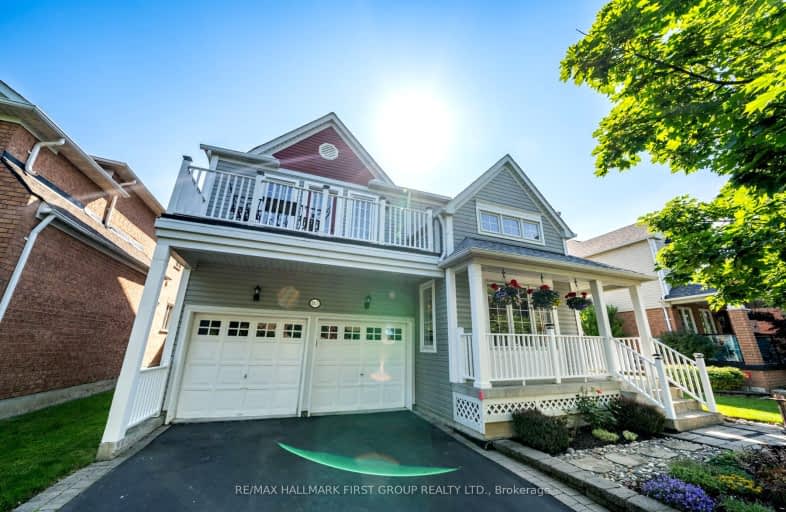
Video Tour
Car-Dependent
- Most errands require a car.
30
/100
Some Transit
- Most errands require a car.
26
/100
Somewhat Bikeable
- Most errands require a car.
43
/100

Duffin's Bay Public School
Elementary: Public
2.49 km
St James Catholic School
Elementary: Catholic
1.99 km
Bolton C Falby Public School
Elementary: Public
1.95 km
St Bernadette Catholic School
Elementary: Catholic
2.08 km
Southwood Park Public School
Elementary: Public
1.28 km
Carruthers Creek Public School
Elementary: Public
1.10 km
Archbishop Denis O'Connor Catholic High School
Secondary: Catholic
3.37 km
Henry Street High School
Secondary: Public
5.67 km
Donald A Wilson Secondary School
Secondary: Public
6.84 km
Notre Dame Catholic Secondary School
Secondary: Catholic
6.19 km
Ajax High School
Secondary: Public
1.98 km
J Clarke Richardson Collegiate
Secondary: Public
6.07 km
-
Central Park
Michael Blvd, Whitby ON 5.11km -
Kinsmen Park
Sandy Beach Rd, Pickering ON 6.46km -
Whitby Soccer Dome
695 ROSSLAND Rd W, Whitby ON 6.71km
-
CIBC Cash Dispenser
225 Salem Rd N, Ajax ON L1Z 0B1 2.41km -
Scotiabank
Harwood Place Mall, Ajax ON 2.38km -
TD Bank Financial Group
15 Westney Rd N (Kingston Rd), Ajax ON L1T 1P4 4.55km







