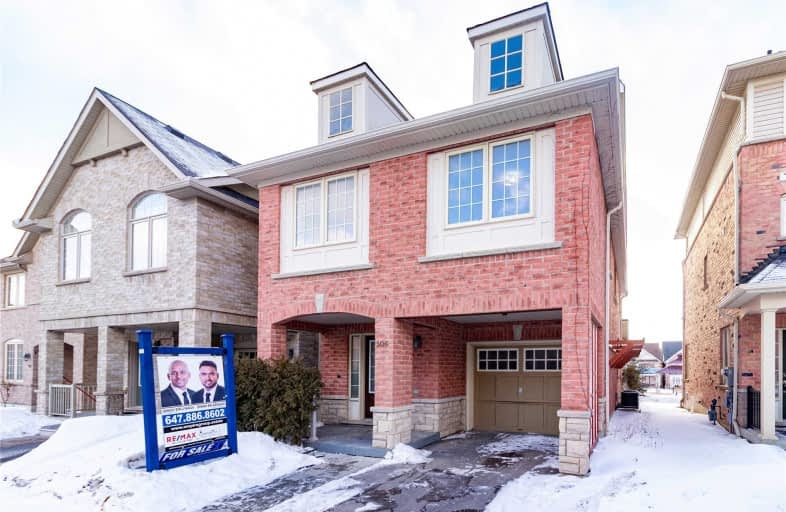Sold on Apr 28, 2019
Note: Property is not currently for sale or for rent.

-
Type: Detached
-
Style: 3-Storey
-
Lot Size: 27.23 x 66.17 Feet
-
Age: No Data
-
Taxes: $4,467 per year
-
Days on Site: 48 Days
-
Added: Sep 07, 2019 (1 month on market)
-
Updated:
-
Last Checked: 3 months ago
-
MLS®#: E4380023
-
Listed By: Re/max community realty inc., brokerage
Absolutely Beautiful Detached Home In The Heart Of Ajax. Perfect For First Time Home Buyer Or Investors. Great Growth Potential Newly Painted, This Home Features Are An Upgraded Kitchen With S/S Appliances, And Breakfast Bar, Privacy & Large Family Room On 2nd Floor, Master Bedroom Has A 4-Pc Ensuite W.Room, Walk-In Closet & Walk-Out To Balcony For Beautiful Park View. Large Loft Area On 3rd Floor Can Be Used As 4th B.Room Or Library, Must See Home.
Extras
Ss Appliances On Kitchen Fridge, Stove,Dishwasher. 2nd Floor Laundry With Cloth Washer And Dryer
Property Details
Facts for 106 Goss Lane, Ajax
Status
Days on Market: 48
Last Status: Sold
Sold Date: Apr 28, 2019
Closed Date: May 16, 2019
Expiry Date: Jul 11, 2019
Sold Price: $638,000
Unavailable Date: Apr 28, 2019
Input Date: Mar 11, 2019
Property
Status: Sale
Property Type: Detached
Style: 3-Storey
Area: Ajax
Community: Central East
Availability Date: Tba
Inside
Bedrooms: 4
Bathrooms: 3
Kitchens: 1
Rooms: 8
Den/Family Room: Yes
Air Conditioning: Central Air
Fireplace: No
Washrooms: 3
Building
Basement: Full
Heat Type: Forced Air
Heat Source: Gas
Exterior: Brick
Exterior: Stone
Water Supply: Municipal
Special Designation: Unknown
Parking
Driveway: Private
Garage Spaces: 1
Garage Type: Built-In
Covered Parking Spaces: 1
Total Parking Spaces: 2
Fees
Tax Year: 2018
Tax Legal Description: Lot 20, Plan M2404
Taxes: $4,467
Land
Cross Street: Audley & Rossland
Municipality District: Ajax
Fronting On: East
Pool: None
Sewer: Sewers
Lot Depth: 66.17 Feet
Lot Frontage: 27.23 Feet
Rooms
Room details for 106 Goss Lane, Ajax
| Type | Dimensions | Description |
|---|---|---|
| Living Main | 3.36 x 5.49 | Hardwood Floor |
| Dining Main | 2.54 x 2.75 | Hardwood Floor |
| Kitchen Main | 2.54 x 2.75 | Ceramic Floor |
| Family 2nd | 3.66 x 4.27 | Hardwood Floor |
| Master 2nd | 3.66 x 4.73 | Hardwood Floor |
| 2nd Br 2nd | 3.05 x 4.06 | Hardwood Floor |
| 3rd Br 2nd | 2.75 x 3.36 | Hardwood Floor |
| 4th Br 3rd | 4.42 x 5.28 | Broadloom |
| XXXXXXXX | XXX XX, XXXX |
XXXX XXX XXXX |
$XXX,XXX |
| XXX XX, XXXX |
XXXXXX XXX XXXX |
$XXX,XXX |
| XXXXXXXX XXXX | XXX XX, XXXX | $638,000 XXX XXXX |
| XXXXXXXX XXXXXX | XXX XX, XXXX | $649,000 XXX XXXX |

Unnamed Mulberry Meadows Public School
Elementary: PublicSt Teresa of Calcutta Catholic School
Elementary: CatholicTerry Fox Public School
Elementary: PublicRomeo Dallaire Public School
Elementary: PublicMichaëlle Jean Public School
Elementary: PublicCadarackque Public School
Elementary: PublicArchbishop Denis O'Connor Catholic High School
Secondary: CatholicAll Saints Catholic Secondary School
Secondary: CatholicDonald A Wilson Secondary School
Secondary: PublicNotre Dame Catholic Secondary School
Secondary: CatholicAjax High School
Secondary: PublicJ Clarke Richardson Collegiate
Secondary: Public

