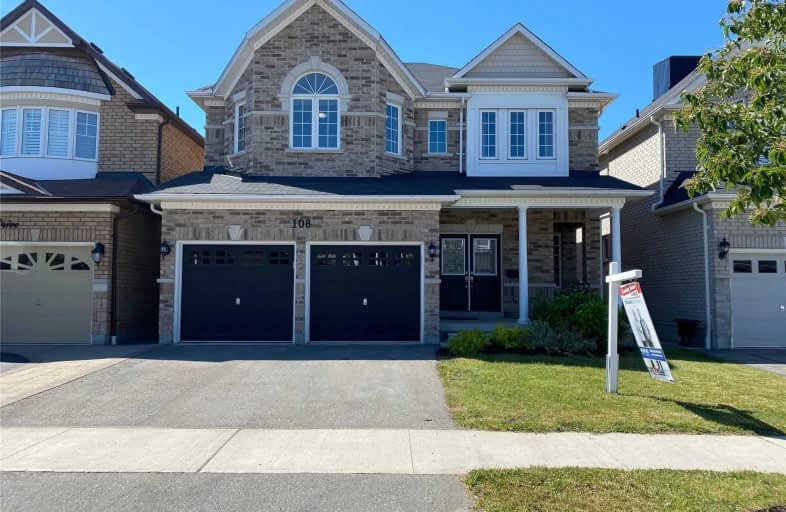
St James Catholic School
Elementary: Catholic
2.65 km
Bolton C Falby Public School
Elementary: Public
2.10 km
St Bernadette Catholic School
Elementary: Catholic
2.14 km
Cadarackque Public School
Elementary: Public
2.69 km
Southwood Park Public School
Elementary: Public
1.79 km
Carruthers Creek Public School
Elementary: Public
1.26 km
Archbishop Denis O'Connor Catholic High School
Secondary: Catholic
3.05 km
Henry Street High School
Secondary: Public
4.92 km
Donald A Wilson Secondary School
Secondary: Public
6.02 km
Notre Dame Catholic Secondary School
Secondary: Catholic
5.66 km
Ajax High School
Secondary: Public
1.99 km
J Clarke Richardson Collegiate
Secondary: Public
5.54 km









