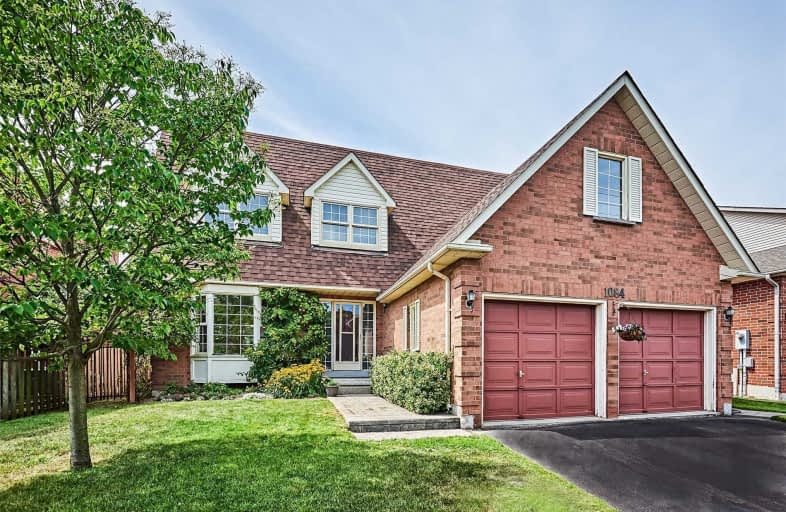Sold on Sep 04, 2019
Note: Property is not currently for sale or for rent.

-
Type: Detached
-
Style: 2-Storey
-
Size: 2000 sqft
-
Lot Size: 49.21 x 98.43 Feet
-
Age: 6-15 years
-
Taxes: $4,947 per year
-
Days on Site: 8 Days
-
Added: Sep 07, 2019 (1 week on market)
-
Updated:
-
Last Checked: 2 months ago
-
MLS®#: E4559585
-
Listed By: Exp realty of canada, inc., brokerage
Location! Location! Location! Steps To Lakeside Park And Lake Ontario! 4 Bedroom Brick Home With Large Principal Rooms Including Bay-Window Bright Living /Dining Room, Greenhouse Kitchen With Stainless Steel Appls. Brick Fireplace In Main Floor Family Room, Main Floor Laundry With Front Load Wash & Dryer, Kingsize Master With Reno'd Ensuite - Corner Soaker Tub & Sep Glass Shower.
Extras
All Existing Light Fixtures, Window & Floor Coverings, Stainless Steel Appls In Kitchen, Front Load Washer & Dryer In Main Flr Laundry, Gas Logs Are Available For Fireplace But Not Connected, Gas Furn & Cent Air.
Property Details
Facts for 1084 Shoal Point Road, Ajax
Status
Days on Market: 8
Last Status: Sold
Sold Date: Sep 04, 2019
Closed Date: Nov 28, 2019
Expiry Date: Oct 31, 2019
Sold Price: $709,000
Unavailable Date: Sep 04, 2019
Input Date: Aug 28, 2019
Prior LSC: Listing with no contract changes
Property
Status: Sale
Property Type: Detached
Style: 2-Storey
Size (sq ft): 2000
Age: 6-15
Area: Ajax
Community: South East
Availability Date: 60 -90 Days
Inside
Bedrooms: 4
Bathrooms: 3
Kitchens: 1
Rooms: 9
Den/Family Room: Yes
Air Conditioning: Central Air
Fireplace: Yes
Washrooms: 3
Building
Basement: Full
Heat Type: Forced Air
Heat Source: Gas
Exterior: Brick
UFFI: No
Water Supply: Municipal
Special Designation: Unknown
Parking
Driveway: Pvt Double
Garage Spaces: 2
Garage Type: Attached
Covered Parking Spaces: 4
Total Parking Spaces: 6
Fees
Tax Year: 2019
Tax Legal Description: Lot 95, Plan 40M1468
Taxes: $4,947
Highlights
Feature: Grnbelt/Cons
Feature: Lake/Pond
Feature: Park
Feature: River/Stream
Land
Cross Street: Shoal Point Rd/Lake
Municipality District: Ajax
Fronting On: West
Pool: None
Sewer: Sewers
Lot Depth: 98.43 Feet
Lot Frontage: 49.21 Feet
Lot Irregularities: As Per Registered Dee
Zoning: Residential
Additional Media
- Virtual Tour: https://unbranded.youriguide.com/1084_shoal_point_rd_ajax_on
Rooms
Room details for 1084 Shoal Point Road, Ajax
| Type | Dimensions | Description |
|---|---|---|
| Kitchen Main | 3.47 x 3.67 | B/I Dishwasher, Pantry, Double Sink |
| Breakfast Main | 1.96 x 3.60 | Family Size Kitchen, W/O To Yard, Greenhouse Window |
| Family Main | 3.56 x 5.49 | O/Looks Backyard, Sunken Room, Brick Fireplace |
| Dining Main | 3.30 x 3.64 | Broadloom, Combined W/Living |
| Living Main | 3.30 x 5.23 | Broadloom, Bay Window |
| Master 2nd | 3.34 x 5.81 | 4 Pc Ensuite, Soaker, Separate Shower |
| 2nd Br 2nd | 3.84 x 3.87 | Broadloom, Double Closet |
| 3rd Br 2nd | 3.62 x 3.84 | Broadloom, Double Closet, O/Looks Backyard |
| 4th Br 2nd | 2.59 x 2.85 | Broadloom, Double Closet, O/Looks Backyard |
| XXXXXXXX | XXX XX, XXXX |
XXXX XXX XXXX |
$XXX,XXX |
| XXX XX, XXXX |
XXXXXX XXX XXXX |
$XXX,XXX |
| XXXXXXXX XXXX | XXX XX, XXXX | $709,000 XXX XXXX |
| XXXXXXXX XXXXXX | XXX XX, XXXX | $700,000 XXX XXXX |

Duffin's Bay Public School
Elementary: PublicSt James Catholic School
Elementary: CatholicBolton C Falby Public School
Elementary: PublicSt Bernadette Catholic School
Elementary: CatholicSouthwood Park Public School
Elementary: PublicCarruthers Creek Public School
Elementary: PublicArchbishop Denis O'Connor Catholic High School
Secondary: CatholicHenry Street High School
Secondary: PublicDonald A Wilson Secondary School
Secondary: PublicNotre Dame Catholic Secondary School
Secondary: CatholicAjax High School
Secondary: PublicJ Clarke Richardson Collegiate
Secondary: Public

