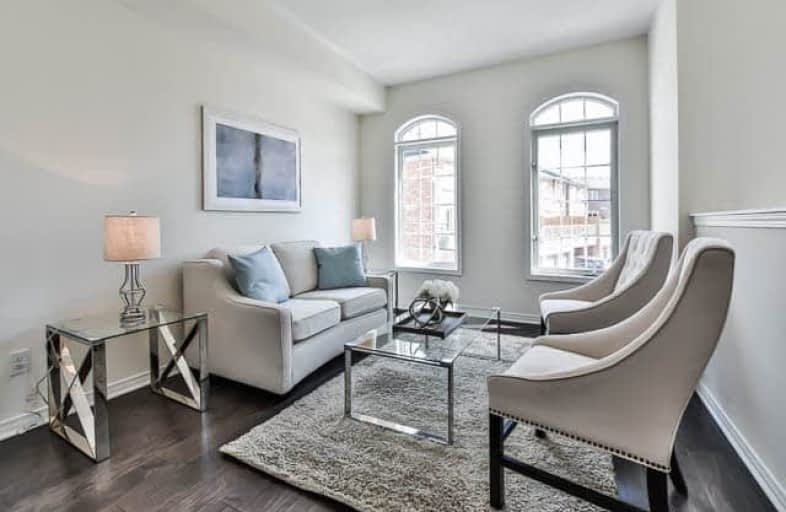Sold on Oct 02, 2017
Note: Property is not currently for sale or for rent.

-
Type: Att/Row/Twnhouse
-
Style: 3-Storey
-
Size: 1500 sqft
-
Lot Size: 27.62 x 0 Feet
-
Age: New
-
Days on Site: 76 Days
-
Added: Sep 07, 2019 (2 months on market)
-
Updated:
-
Last Checked: 3 months ago
-
MLS®#: E3876520
-
Listed By: Benchmark signature realty inc., brokerage
3 Storey Townhome Located In A Prime Area Off The Luxurious Harper Hill. This Is The Ideal Starter Home For Families With Over 1800 Square Feet Of Living Space Along With A Separate Bedroom On The Ground Floor With A Walk Out To Backyard That Can Potentially Be Rented Out. Close To 401/407, Schools, Groceries, 7 Minutes Away From The Go Station.
Extras
S/S Fridge, S/S Stove, S/S Dishwasher, Washer/Dryer. $106 Per Month For The Potl (Road Clearing And Garbage Removal)
Property Details
Facts for 11 Graywardine Lane, Ajax
Status
Days on Market: 76
Last Status: Sold
Sold Date: Oct 02, 2017
Closed Date: Nov 15, 2017
Expiry Date: Oct 17, 2017
Sold Price: $647,000
Unavailable Date: Oct 02, 2017
Input Date: Jul 18, 2017
Property
Status: Sale
Property Type: Att/Row/Twnhouse
Style: 3-Storey
Size (sq ft): 1500
Age: New
Area: Ajax
Community: Northeast Ajax
Availability Date: Immediate
Inside
Bedrooms: 4
Bathrooms: 4
Kitchens: 1
Rooms: 8
Den/Family Room: No
Air Conditioning: None
Fireplace: No
Washrooms: 4
Building
Basement: Unfinished
Heat Type: Forced Air
Heat Source: Gas
Exterior: Brick
Water Supply: Municipal
Special Designation: Unknown
Parking
Driveway: Private
Garage Spaces: 1
Garage Type: Attached
Covered Parking Spaces: 1
Total Parking Spaces: 2
Fees
Tax Year: 2017
Tax Legal Description: Plan 40M2544 Pt Blk 1 Rp 40R28962 Part 6
Highlights
Feature: Clear View
Feature: Golf
Feature: Lake/Pond
Feature: Ravine
Feature: School
Land
Cross Street: Salem/Rossland
Municipality District: Ajax
Fronting On: West
Pool: None
Sewer: Sewers
Lot Frontage: 27.62 Feet
Rooms
Room details for 11 Graywardine Lane, Ajax
| Type | Dimensions | Description |
|---|---|---|
| Great Rm 2nd | 3.07 x 3.66 | Hardwood Floor, W/O To Balcony |
| Living 2nd | 4.69 x 3.23 | Hardwood Floor, Open Concept, Large Window |
| Kitchen 2nd | 2.49 x 3.35 | Stainless Steel Appl, Quartz Counter, Combined W/Br |
| Breakfast 2nd | 2.49 x 3.35 | Ceramic Floor, Breakfast Bar, Combined W/Kitchen |
| Master 3rd | 3.04 x 4.26 | Broadloom, 4 Pc Ensuite, W/I Closet |
| 2nd Br 3rd | 2.98 x 4.60 | Broadloom, L-Shaped Room, Closet |
| 3rd Br 3rd | 3.04 x 2.86 | Broadloom, Closet |
| 4th Br Ground | 2.64 x 3.08 | Broadloom, 4 Pc Ensuite, W/O To Yard |
| XXXXXXXX | XXX XX, XXXX |
XXXX XXX XXXX |
$XXX,XXX |
| XXX XX, XXXX |
XXXXXX XXX XXXX |
$XXX,XXX |
| XXXXXXXX XXXX | XXX XX, XXXX | $647,000 XXX XXXX |
| XXXXXXXX XXXXXX | XXX XX, XXXX | $649,000 XXX XXXX |

St Teresa of Calcutta Catholic School
Elementary: CatholicTerry Fox Public School
Elementary: PublicRomeo Dallaire Public School
Elementary: PublicMichaëlle Jean Public School
Elementary: PublicSt Josephine Bakhita Catholic Elementary School
Elementary: Catholicda Vinci Public School Elementary Public School
Elementary: PublicArchbishop Denis O'Connor Catholic High School
Secondary: CatholicAll Saints Catholic Secondary School
Secondary: CatholicNotre Dame Catholic Secondary School
Secondary: CatholicAjax High School
Secondary: PublicJ Clarke Richardson Collegiate
Secondary: PublicPickering High School
Secondary: Public

