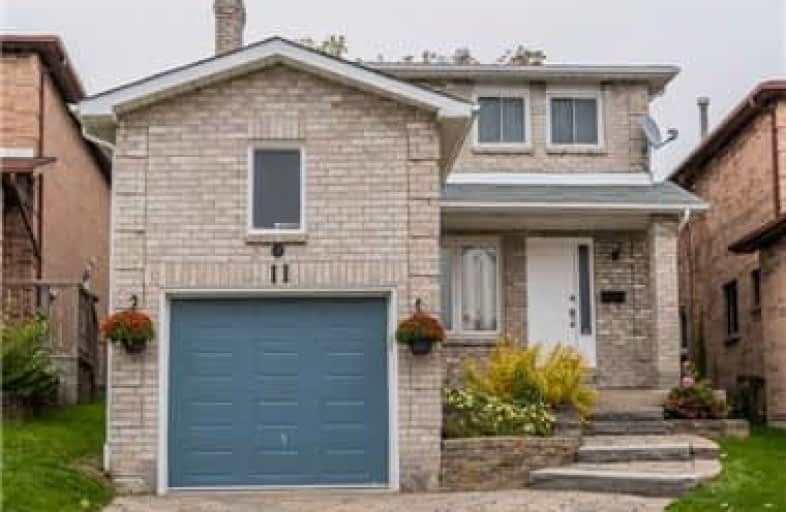Note: Property is not currently for sale or for rent.

-
Type: Detached
-
Style: 2-Storey
-
Lot Size: 27.36 x 115.13 Feet
-
Age: No Data
-
Taxes: $4,179 per year
-
Days on Site: 16 Days
-
Added: Sep 07, 2019 (2 weeks on market)
-
Updated:
-
Last Checked: 3 months ago
-
MLS®#: E4290814
-
Listed By: Sutton group-heritage realty inc., brokerage
Lovingly Maintained Detached Home In High Demand Central Ajax! Beautifully Landscaped W/Double Driveway. Great Layout Featuring Eat-In Kitchen, Dining Rm W/Large Window, Large Office And Family Rm W/Wood Burning Fireplace. Spacious & Bright Bedrooms! Master W/Ensuite And Walk-In Closet. Large Finished Basement Perfect For Children Or Entertaining. Backyard Features New Deck W/Hot Tub & Gazebo! Minutes To Schools, Expressways, Shopping, Transit And Amenities.
Extras
S/S Fridge, S/S Stove, S/S Dishwasher, Basement Laundry Washer & Dryer, Electric Light Fixtures, Window Coverings, Hot Tub And Gazebo.
Property Details
Facts for 11 Palmer Drive, Ajax
Status
Days on Market: 16
Last Status: Sold
Sold Date: Nov 16, 2018
Closed Date: Dec 07, 2018
Expiry Date: Mar 26, 2019
Sold Price: $562,500
Unavailable Date: Nov 16, 2018
Input Date: Oct 31, 2018
Property
Status: Sale
Property Type: Detached
Style: 2-Storey
Area: Ajax
Community: Central
Availability Date: 30 Days
Inside
Bedrooms: 3
Bathrooms: 3
Kitchens: 1
Rooms: 7
Den/Family Room: Yes
Air Conditioning: Central Air
Fireplace: Yes
Washrooms: 3
Building
Basement: Finished
Heat Type: Forced Air
Heat Source: Gas
Exterior: Brick
Water Supply: Municipal
Special Designation: Unknown
Other Structures: Garden Shed
Parking
Driveway: Private
Garage Spaces: 1
Garage Type: Attached
Covered Parking Spaces: 2
Total Parking Spaces: 3
Fees
Tax Year: 2018
Tax Legal Description: Pcl 61-1 Sec 40M1276; Lt 61 Pl 40M1276; Ajax
Taxes: $4,179
Highlights
Feature: Fenced Yard
Feature: Public Transit
Feature: School
Land
Cross Street: Westney & Kingston R
Municipality District: Ajax
Fronting On: West
Pool: None
Sewer: Sewers
Lot Depth: 115.13 Feet
Lot Frontage: 27.36 Feet
Rooms
Room details for 11 Palmer Drive, Ajax
| Type | Dimensions | Description |
|---|---|---|
| Kitchen Main | 3.23 x 3.62 | Eat-In Kitchen, W/O To Deck, Laminate |
| Dining Main | 3.01 x 3.04 | Large Window, Combined W/Kitchen, Laminate |
| Family Main | 3.35 x 4.26 | Fireplace, Laminate |
| Office Main | 2.77 x 3.77 | French Doors, Broadloom |
| Master 2nd | 3.65 x 4.72 | Ensuite Bath, W/I Closet, Laminate |
| 2nd Br 2nd | 3.07 x 4.54 | Broadloom |
| 3rd Br 2nd | 3.07 x 3.23 | Laminate |
| Rec Bsmt | 6.09 x 6.19 | Laminate |
| Family Bsmt | 3.04 x 3.90 | Broadloom |
| XXXXXXXX | XXX XX, XXXX |
XXXX XXX XXXX |
$XXX,XXX |
| XXX XX, XXXX |
XXXXXX XXX XXXX |
$XXX,XXX |
| XXXXXXXX XXXX | XXX XX, XXXX | $562,500 XXX XXXX |
| XXXXXXXX XXXXXX | XXX XX, XXXX | $574,900 XXX XXXX |

Lord Elgin Public School
Elementary: PublicÉÉC Notre-Dame-de-la-Jeunesse-Ajax
Elementary: CatholicApplecroft Public School
Elementary: PublicSt Jude Catholic School
Elementary: CatholicTerry Fox Public School
Elementary: PublicRoland Michener Public School
Elementary: PublicÉcole secondaire Ronald-Marion
Secondary: PublicArchbishop Denis O'Connor Catholic High School
Secondary: CatholicNotre Dame Catholic Secondary School
Secondary: CatholicAjax High School
Secondary: PublicJ Clarke Richardson Collegiate
Secondary: PublicPickering High School
Secondary: Public- 2 bath
- 6 bed
571 Kingston Road West, Ajax, Ontario • L1S 6M1 • Central West



