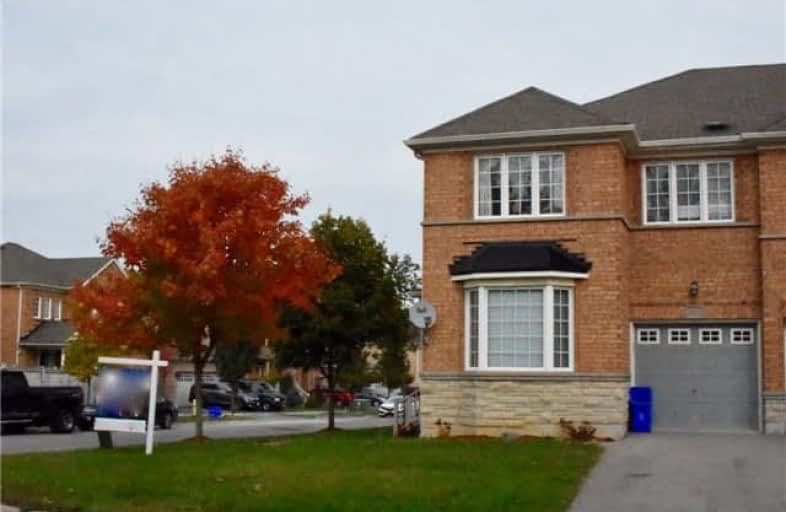Sold on Nov 19, 2017
Note: Property is not currently for sale or for rent.

-
Type: Semi-Detached
-
Style: 2-Storey
-
Size: 1500 sqft
-
Lot Size: 30.12 x 0 Feet
-
Age: 6-15 years
-
Taxes: $4,227 per year
-
Days on Site: 31 Days
-
Added: Sep 07, 2019 (1 month on market)
-
Updated:
-
Last Checked: 2 months ago
-
MLS®#: E3960744
-
Listed By: Re/max realtron team rajpal realty, brokerage
Stunning Semi On A Corner Lot In The Award Winning Great Gulf N. E. Ajax Community. Spacious 4 Br. $ Spent In Ugrades. Modern Upgraded Kitchen Cabinets With Glass Backsplash. Gleaming Dark Hardwood On Main Floor. Upgraded Carpet On The Second Floor. 2 Car Driveway & Fenced Yard. Home Overlooks Beautiful Woods In Front. Close To Schools, Transit, Shopping, 401, 407 & Ajax Go.
Extras
2 Fridges, Stove, Hood, Washer And Dryer, Dishwasher, Hot Water Tank Is A Rental, No Walkway, 2 Garage Door Openers, Hardwood Stairs, A/C. Mins From Greenwood Conservation Area, Golf, Cinemas, Shopping & Restaurants.
Property Details
Facts for 11 Urwin Street, Ajax
Status
Days on Market: 31
Last Status: Sold
Sold Date: Nov 19, 2017
Closed Date: Jan 30, 2018
Expiry Date: Oct 12, 2018
Sold Price: $600,000
Unavailable Date: Nov 19, 2017
Input Date: Oct 19, 2017
Property
Status: Sale
Property Type: Semi-Detached
Style: 2-Storey
Size (sq ft): 1500
Age: 6-15
Area: Ajax
Community: Northeast Ajax
Availability Date: Immediate
Inside
Bedrooms: 4
Bathrooms: 3
Kitchens: 1
Rooms: 9
Den/Family Room: Yes
Air Conditioning: Central Air
Fireplace: No
Laundry Level: Lower
Washrooms: 3
Utilities
Electricity: Available
Gas: Available
Cable: Available
Telephone: Available
Building
Basement: Unfinished
Heat Type: Forced Air
Heat Source: Gas
Exterior: Brick
Exterior: Stone
UFFI: No
Water Supply: Municipal
Special Designation: Unknown
Parking
Driveway: Private
Garage Spaces: 1
Garage Type: Attached
Covered Parking Spaces: 1
Total Parking Spaces: 2
Fees
Tax Year: 2017
Tax Legal Description: Pt Lot27 Plan40M2323
Taxes: $4,227
Highlights
Feature: Clear View
Feature: Electric Car Charg
Feature: Level
Feature: Other
Feature: Place Of Worship
Feature: Rolling
Land
Cross Street: Salem/Taunton
Municipality District: Ajax
Fronting On: East
Pool: None
Sewer: Sewers
Lot Frontage: 30.12 Feet
Zoning: Residentials
Rooms
Room details for 11 Urwin Street, Ajax
| Type | Dimensions | Description |
|---|---|---|
| Living Ground | 2.81 x 3.64 | Combined W/Dining |
| Dining Ground | 2.81 x 3.35 | Combined W/Living, Bay Window, Hardwood Floor |
| Kitchen Ground | 2.81 x 3.21 | Modern Kitchen, Ceramic Floor, Eat-In Kitchen |
| Family Ground | 3.03 x 4.14 | Hardwood Floor, Window |
| Breakfast Ground | 2.42 x 3.26 | Ceramic Floor, W/O To Yard, Window |
| Master 2nd | 3.38 x 5.16 | W/I Closet, 4 Pc Ensuite, Broadloom |
| 2nd Br 2nd | 2.82 x 3.84 | Broadloom, Window, Closet |
| 3rd Br 2nd | 2.62 x 3.35 | Broadloom, Window, Closet |
| 4th Br 2nd | 2.82 x 3.53 | Broadloom, Window, Closet |
| XXXXXXXX | XXX XX, XXXX |
XXXXXXX XXX XXXX |
|
| XXX XX, XXXX |
XXXXXX XXX XXXX |
$X,XXX | |
| XXXXXXXX | XXX XX, XXXX |
XXXX XXX XXXX |
$XXX,XXX |
| XXX XX, XXXX |
XXXXXX XXX XXXX |
$XXX,XXX | |
| XXXXXXXX | XXX XX, XXXX |
XXXXXXX XXX XXXX |
|
| XXX XX, XXXX |
XXXXXX XXX XXXX |
$X,XXX | |
| XXXXXXXX | XXX XX, XXXX |
XXXXXXX XXX XXXX |
|
| XXX XX, XXXX |
XXXXXX XXX XXXX |
$XXX,XXX |
| XXXXXXXX XXXXXXX | XXX XX, XXXX | XXX XXXX |
| XXXXXXXX XXXXXX | XXX XX, XXXX | $2,050 XXX XXXX |
| XXXXXXXX XXXX | XXX XX, XXXX | $600,000 XXX XXXX |
| XXXXXXXX XXXXXX | XXX XX, XXXX | $598,000 XXX XXXX |
| XXXXXXXX XXXXXXX | XXX XX, XXXX | XXX XXXX |
| XXXXXXXX XXXXXX | XXX XX, XXXX | $2,050 XXX XXXX |
| XXXXXXXX XXXXXXX | XXX XX, XXXX | XXX XXXX |
| XXXXXXXX XXXXXX | XXX XX, XXXX | $750,000 XXX XXXX |

St Teresa of Calcutta Catholic School
Elementary: CatholicSt André Bessette Catholic School
Elementary: CatholicNottingham Public School
Elementary: PublicMichaëlle Jean Public School
Elementary: PublicSt Josephine Bakhita Catholic Elementary School
Elementary: Catholicda Vinci Public School Elementary Public School
Elementary: PublicÉcole secondaire Ronald-Marion
Secondary: PublicArchbishop Denis O'Connor Catholic High School
Secondary: CatholicNotre Dame Catholic Secondary School
Secondary: CatholicAjax High School
Secondary: PublicJ Clarke Richardson Collegiate
Secondary: PublicPickering High School
Secondary: Public

