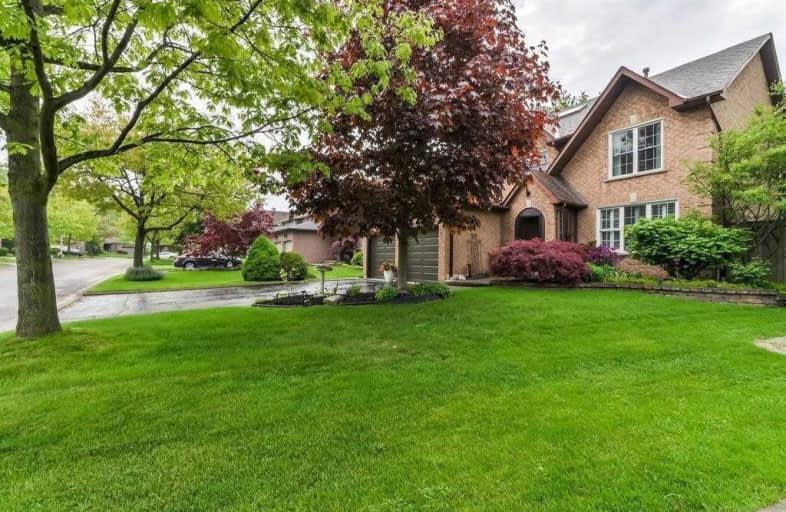Sold on Sep 27, 2019
Note: Property is not currently for sale or for rent.

-
Type: Detached
-
Style: 2-Storey
-
Size: 2000 sqft
-
Lot Size: 50.08 x 120.81 Feet
-
Age: No Data
-
Taxes: $6,240 per year
-
Days on Site: 9 Days
-
Added: Sep 27, 2019 (1 week on market)
-
Updated:
-
Last Checked: 2 months ago
-
MLS®#: E4581235
-
Listed By: Sutton group-heritage realty inc., brokerage
Desirable Discovery Bay Brick Detached! Meticulously Maintained 4 Bdrm., 3 Bath, Offering New Roof, New Energy Efficient Furnace, Newer Front Door, New Garage Doors & Remote, Freshly Painted, Premium Size Pie Shaped Lot! A Pleasure To View! Steps To The Lake & Waterfront Trails.
Extras
Included: Existing Fridge,Stove,B/I Dish & Micro, Washer,Dryer & Freezer In Bsmt., All Window Coverings & California Shutters, Elf's, Central Air, Central Vac & Related Equip. Gas Hook-Up For Dryer & Bbq, Gdo & Remote.
Property Details
Facts for 11 Vale Crescent, Ajax
Status
Days on Market: 9
Last Status: Sold
Sold Date: Sep 27, 2019
Closed Date: Nov 29, 2019
Expiry Date: Dec 18, 2019
Sold Price: $790,000
Unavailable Date: Sep 27, 2019
Input Date: Sep 18, 2019
Property
Status: Sale
Property Type: Detached
Style: 2-Storey
Size (sq ft): 2000
Area: Ajax
Community: South West
Availability Date: End Of Nov/Tba
Inside
Bedrooms: 4
Bathrooms: 3
Kitchens: 1
Rooms: 9
Den/Family Room: Yes
Air Conditioning: Central Air
Fireplace: Yes
Laundry Level: Main
Central Vacuum: Y
Washrooms: 3
Building
Basement: Full
Basement 2: Unfinished
Heat Type: Forced Air
Heat Source: Gas
Exterior: Brick
Water Supply: Municipal
Special Designation: Unknown
Parking
Driveway: Pvt Double
Garage Spaces: 2
Garage Type: Attached
Covered Parking Spaces: 2
Total Parking Spaces: 4
Fees
Tax Year: 2019
Tax Legal Description: Lot 9, Pl 40M1336
Taxes: $6,240
Highlights
Feature: Fenced Yard
Feature: Grnbelt/Conserv
Feature: Lake/Pond
Feature: Park
Feature: Ravine
Feature: School
Land
Cross Street: Lake Driveway W/Vale
Municipality District: Ajax
Fronting On: West
Parcel Number: 264620132
Pool: None
Sewer: Sewers
Lot Depth: 120.81 Feet
Lot Frontage: 50.08 Feet
Lot Irregularities: Pie As Per Plan-See A
Zoning: Res
Additional Media
- Virtual Tour: https://tours.jeffreygunn.com/1329915?idx=1
Rooms
Room details for 11 Vale Crescent, Ajax
| Type | Dimensions | Description |
|---|---|---|
| Living Ground | 3.35 x 5.18 | Open Concept, Window, Broadloom |
| Dining Ground | 3.35 x 3.50 | Combined W/Living, Window, Broadloom |
| Kitchen Ground | 3.35 x 2.59 | Family Size Kitchen, Ceramic Floor |
| Breakfast Ground | 3.35 x 3.04 | Combined W/Kitchen, Walk-Out, Ceramic Floor |
| Family Ground | 3.35 x 4.87 | Fireplace, Walk-Out, Hardwood Floor |
| Master 2nd | 4.26 x 5.66 | W/I Closet, 4 Pc Ensuite, Broadloom |
| 2nd Br 2nd | 3.50 x 3.35 | Closet, Window, Broadloom |
| 3rd Br 2nd | 3.04 x 3.65 | Closet, Window, Broadloom |
| 4th Br 2nd | 3.04 x 3.50 | Closet, Window, Broadloom |
| XXXXXXXX | XXX XX, XXXX |
XXXX XXX XXXX |
$XXX,XXX |
| XXX XX, XXXX |
XXXXXX XXX XXXX |
$XXX,XXX | |
| XXXXXXXX | XXX XX, XXXX |
XXXXXXX XXX XXXX |
|
| XXX XX, XXXX |
XXXXXX XXX XXXX |
$XXX,XXX | |
| XXXXXXXX | XXX XX, XXXX |
XXXXXXX XXX XXXX |
|
| XXX XX, XXXX |
XXXXXX XXX XXXX |
$XXX,XXX |
| XXXXXXXX XXXX | XXX XX, XXXX | $790,000 XXX XXXX |
| XXXXXXXX XXXXXX | XXX XX, XXXX | $799,950 XXX XXXX |
| XXXXXXXX XXXXXXX | XXX XX, XXXX | XXX XXXX |
| XXXXXXXX XXXXXX | XXX XX, XXXX | $799,950 XXX XXXX |
| XXXXXXXX XXXXXXX | XXX XX, XXXX | XXX XXXX |
| XXXXXXXX XXXXXX | XXX XX, XXXX | $838,800 XXX XXXX |

Duffin's Bay Public School
Elementary: PublicLakeside Public School
Elementary: PublicSt James Catholic School
Elementary: CatholicBolton C Falby Public School
Elementary: PublicSt Bernadette Catholic School
Elementary: CatholicSouthwood Park Public School
Elementary: PublicÉcole secondaire Ronald-Marion
Secondary: PublicArchbishop Denis O'Connor Catholic High School
Secondary: CatholicNotre Dame Catholic Secondary School
Secondary: CatholicAjax High School
Secondary: PublicJ Clarke Richardson Collegiate
Secondary: PublicPickering High School
Secondary: Public


