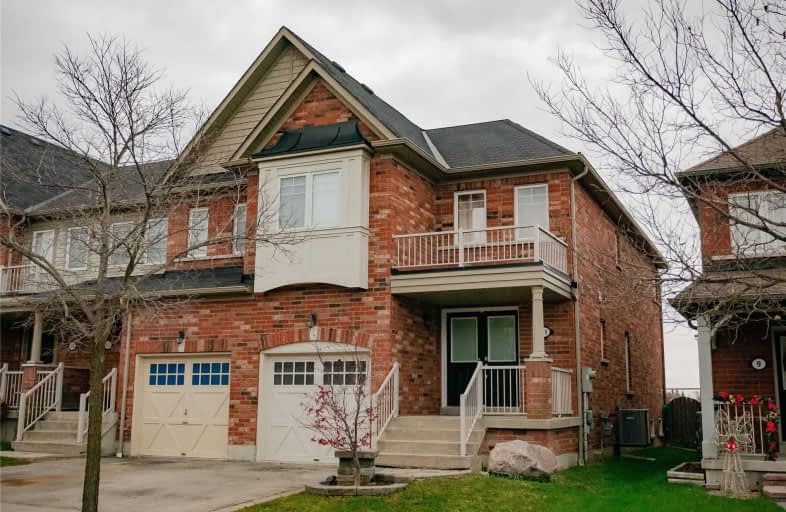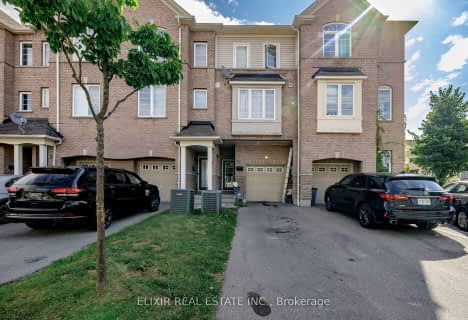
St James Catholic School
Elementary: Catholic
3.13 km
Bolton C Falby Public School
Elementary: Public
2.22 km
St Bernadette Catholic School
Elementary: Catholic
2.18 km
Cadarackque Public School
Elementary: Public
2.16 km
Southwood Park Public School
Elementary: Public
2.19 km
Carruthers Creek Public School
Elementary: Public
1.54 km
Archbishop Denis O'Connor Catholic High School
Secondary: Catholic
2.68 km
Henry Street High School
Secondary: Public
4.49 km
All Saints Catholic Secondary School
Secondary: Catholic
5.55 km
Donald A Wilson Secondary School
Secondary: Public
5.38 km
Ajax High School
Secondary: Public
1.99 km
J Clarke Richardson Collegiate
Secondary: Public
4.97 km





