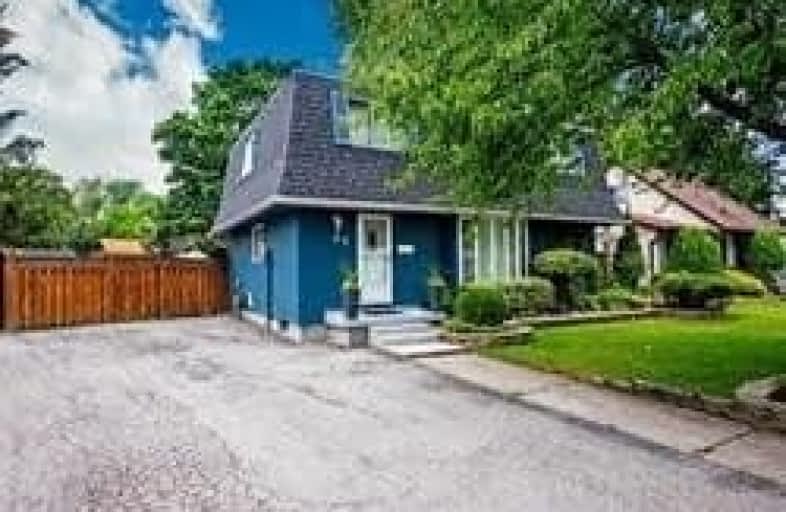Sold on Sep 19, 2020
Note: Property is not currently for sale or for rent.

-
Type: Detached
-
Style: 2-Storey
-
Lot Size: 51.73 x 100.99 Feet
-
Age: No Data
-
Taxes: $5,105 per year
-
Days on Site: 1 Days
-
Added: Sep 18, 2020 (1 day on market)
-
Updated:
-
Last Checked: 3 months ago
-
MLS®#: E4918806
-
Listed By: Re/max hallmark first group realty ltd., brokerage
*Rare 2-Storey Post-War Time Home On Quiet Cul-De-Sac In South Ajax *Large Pie-Shaped Lot! *4 Bedrooms *Finished Basement With Rec. Room, Fireplace, 3-Piece Bath & Sauna! *Gorgeous Backyard Retreat Is Perfect For Entertaining! *Sparkling Inground Pool *Large 2-Tiered Deck With Hot Tub, Play House With Slide Into Pool And A Fire Pit *Renovated Kitchen *Steps To Schools & Parks *Walk To Harwood Mall, Restaurants, Ajax Community Centre *Shows Well!!
Extras
Includes: Fridge, Stove, Built-In Dishwasher, Dryer, Freezer, Solar Panels, Pool Equipment & Accessories, Elf's, Window Coverings, Hot Water Tank (Owned)
Property Details
Facts for 11 Wishbone Crescent, Ajax
Status
Days on Market: 1
Last Status: Sold
Sold Date: Sep 19, 2020
Closed Date: Oct 30, 2020
Expiry Date: Feb 28, 2021
Sold Price: $709,000
Unavailable Date: Sep 19, 2020
Input Date: Sep 18, 2020
Property
Status: Sale
Property Type: Detached
Style: 2-Storey
Area: Ajax
Community: South East
Availability Date: 60 Days/Tba
Inside
Bedrooms: 4
Bathrooms: 2
Kitchens: 1
Rooms: 7
Den/Family Room: No
Air Conditioning: Central Air
Fireplace: Yes
Laundry Level: Lower
Washrooms: 2
Building
Basement: Finished
Heat Type: Forced Air
Heat Source: Gas
Exterior: Alum Siding
Exterior: Shingle
Water Supply: Municipal
Special Designation: Unknown
Other Structures: Garden Shed
Parking
Driveway: Private
Garage Type: None
Covered Parking Spaces: 3
Total Parking Spaces: 3
Fees
Tax Year: 2020
Tax Legal Description: Lot 83 Plan 503
Taxes: $5,105
Highlights
Feature: Fenced Yard
Feature: Hospital
Feature: Park
Feature: Public Transit
Feature: Rec Centre
Feature: School
Land
Cross Street: Bayly/Burcher
Municipality District: Ajax
Fronting On: West
Pool: Inground
Sewer: Sewers
Lot Depth: 100.99 Feet
Lot Frontage: 51.73 Feet
Lot Irregularities: N-125.66 R- 73.69 As
Additional Media
- Virtual Tour: https://tours.homesinmotion.ca/1681283?idx=1
Rooms
Room details for 11 Wishbone Crescent, Ajax
| Type | Dimensions | Description |
|---|---|---|
| Kitchen Ground | 2.47 x 4.02 | Eat-In Kitchen, Ceramic Floor, Crown Moulding |
| Living Ground | 3.53 x 6.25 | Casement Windows, Broadloom, Panelled |
| Dining Ground | 3.55 x 4.40 | W/O To Deck, Broadloom |
| Foyer Ground | 1.35 x 1.98 | Mirrored Closet, Ceramic Floor, Crown Moulding |
| Master 2nd | 3.78 x 4.11 | His/Hers Closets, Mirrored Closet, Window |
| 2nd Br 2nd | 3.05 x 4.35 | Window, Broadloom |
| 3rd Br 2nd | 2.79 x 3.36 | Closet, Broadloom, Window |
| 4th Br 2nd | 2.66 x 4.33 | Window, Broadloom |
| Rec Bsmt | 2.97 x 6.37 | Finished, Broadloom, Fireplace |
| XXXXXXXX | XXX XX, XXXX |
XXXX XXX XXXX |
$XXX,XXX |
| XXX XX, XXXX |
XXXXXX XXX XXXX |
$XXX,XXX | |
| XXXXXXXX | XXX XX, XXXX |
XXXXXXX XXX XXXX |
|
| XXX XX, XXXX |
XXXXXX XXX XXXX |
$XXX,XXX |
| XXXXXXXX XXXX | XXX XX, XXXX | $709,000 XXX XXXX |
| XXXXXXXX XXXXXX | XXX XX, XXXX | $709,500 XXX XXXX |
| XXXXXXXX XXXXXXX | XXX XX, XXXX | XXX XXXX |
| XXXXXXXX XXXXXX | XXX XX, XXXX | $689,000 XXX XXXX |

Lord Elgin Public School
Elementary: PublicBolton C Falby Public School
Elementary: PublicSt Bernadette Catholic School
Elementary: CatholicCadarackque Public School
Elementary: PublicSouthwood Park Public School
Elementary: PublicCarruthers Creek Public School
Elementary: PublicÉcole secondaire Ronald-Marion
Secondary: PublicArchbishop Denis O'Connor Catholic High School
Secondary: CatholicNotre Dame Catholic Secondary School
Secondary: CatholicAjax High School
Secondary: PublicJ Clarke Richardson Collegiate
Secondary: PublicPickering High School
Secondary: Public

