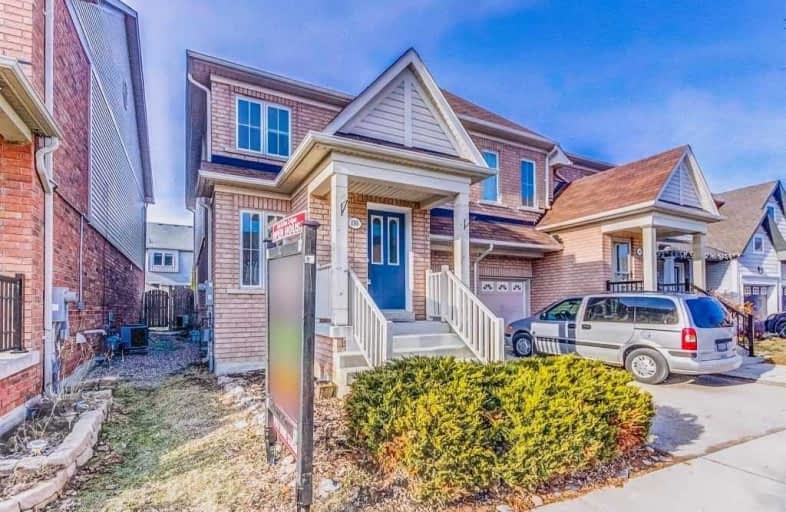Sold on Apr 01, 2019
Note: Property is not currently for sale or for rent.

-
Type: Semi-Detached
-
Style: 2-Storey
-
Lot Size: 25.1 x 86.94 Feet
-
Age: No Data
-
Taxes: $3,943 per year
-
Days on Site: 13 Days
-
Added: Mar 19, 2019 (1 week on market)
-
Updated:
-
Last Checked: 3 months ago
-
MLS®#: E4387339
-
Listed By: Homelife/future realty inc., brokerage
Amazing From Top To Bottom Tribute Home Modern Dark Hardwood Floors Thru-Out Entire Home. 3 Bedroom, 3 Washroom Fabulous North Ajax Community. Basement Finished Large Rec Area + Bedroom With Hardwood Floor. Walking Distance To School, Park, Transit, Shops, Community Center, Golf And 407 And All The Amenities.
Extras
Fridge, Stove, Washer, Dryer, All The Light Fixtures, All Window Covering.
Property Details
Facts for 110 Carpendale Crescent, Ajax
Status
Days on Market: 13
Last Status: Sold
Sold Date: Apr 01, 2019
Closed Date: May 29, 2019
Expiry Date: Jul 19, 2019
Sold Price: $595,000
Unavailable Date: Apr 01, 2019
Input Date: Mar 19, 2019
Property
Status: Sale
Property Type: Semi-Detached
Style: 2-Storey
Area: Ajax
Community: Northeast Ajax
Availability Date: 30-90 Days
Inside
Bedrooms: 3
Bedrooms Plus: 1
Bathrooms: 3
Kitchens: 1
Rooms: 7
Den/Family Room: Yes
Air Conditioning: Central Air
Fireplace: No
Washrooms: 3
Building
Basement: Finished
Heat Type: Forced Air
Heat Source: Gas
Exterior: Brick
Exterior: Vinyl Siding
Water Supply: Municipal
Special Designation: Unknown
Parking
Driveway: Private
Garage Spaces: 1
Garage Type: Attached
Covered Parking Spaces: 2
Fees
Tax Year: 2018
Tax Legal Description: Pt Lt 14 Pl 40M2233 Pt 40R23349
Taxes: $3,943
Land
Cross Street: Taunton/Audley
Municipality District: Ajax
Fronting On: South
Pool: None
Sewer: Sewers
Lot Depth: 86.94 Feet
Lot Frontage: 25.1 Feet
Additional Media
- Virtual Tour: http://just4agent.com/vtour/110-carpendale-cres/
Rooms
Room details for 110 Carpendale Crescent, Ajax
| Type | Dimensions | Description |
|---|---|---|
| Living Main | 3.30 x 3.35 | Hardwood Floor, Combined W/Dining |
| Family Main | 2.77 x 4.60 | Hardwood Floor, Open Concept |
| Kitchen Main | 2.49 x 3.23 | Ceramic Floor, Stainless Steel Ap |
| Breakfast Main | 2.16 x 3.23 | Ceramic Floor, Eat-In Kitchen |
| Master 2nd | 4.26 x 5.05 | Hardwood Floor, W/I Closet |
| 2nd Br 2nd | 2.80 x 4.23 | Hardwood Floor, Window |
| 3rd Br 2nd | 3.07 x 3.35 | Hardwood Floor, Window |
| Br Lower | 2.87 x 3.44 | Hardwood Floor, Pot Lights |
| Rec Lower | 3.99 x 4.60 | Hardwood Floor, Pot Lights |
| XXXXXXXX | XXX XX, XXXX |
XXXX XXX XXXX |
$XXX,XXX |
| XXX XX, XXXX |
XXXXXX XXX XXXX |
$XXX,XXX | |
| XXXXXXXX | XXX XX, XXXX |
XXXX XXX XXXX |
$XXX,XXX |
| XXX XX, XXXX |
XXXXXX XXX XXXX |
$XXX,XXX | |
| XXXXXXXX | XXX XX, XXXX |
XXXXXX XXX XXXX |
$X,XXX |
| XXX XX, XXXX |
XXXXXX XXX XXXX |
$X,XXX |
| XXXXXXXX XXXX | XXX XX, XXXX | $880,220 XXX XXXX |
| XXXXXXXX XXXXXX | XXX XX, XXXX | $689,900 XXX XXXX |
| XXXXXXXX XXXX | XXX XX, XXXX | $595,000 XXX XXXX |
| XXXXXXXX XXXXXX | XXX XX, XXXX | $599,000 XXX XXXX |
| XXXXXXXX XXXXXX | XXX XX, XXXX | $1,800 XXX XXXX |
| XXXXXXXX XXXXXX | XXX XX, XXXX | $1,800 XXX XXXX |

Unnamed Mulberry Meadows Public School
Elementary: PublicSt Teresa of Calcutta Catholic School
Elementary: CatholicRomeo Dallaire Public School
Elementary: PublicMichaëlle Jean Public School
Elementary: PublicSt Josephine Bakhita Catholic Elementary School
Elementary: Catholicda Vinci Public School Elementary Public School
Elementary: PublicArchbishop Denis O'Connor Catholic High School
Secondary: CatholicAll Saints Catholic Secondary School
Secondary: CatholicDonald A Wilson Secondary School
Secondary: PublicNotre Dame Catholic Secondary School
Secondary: CatholicAjax High School
Secondary: PublicJ Clarke Richardson Collegiate
Secondary: Public- 3 bath
- 3 bed
50 Peter Hogg Court, Whitby, Ontario • L1P 0N2 • Rural Whitby


