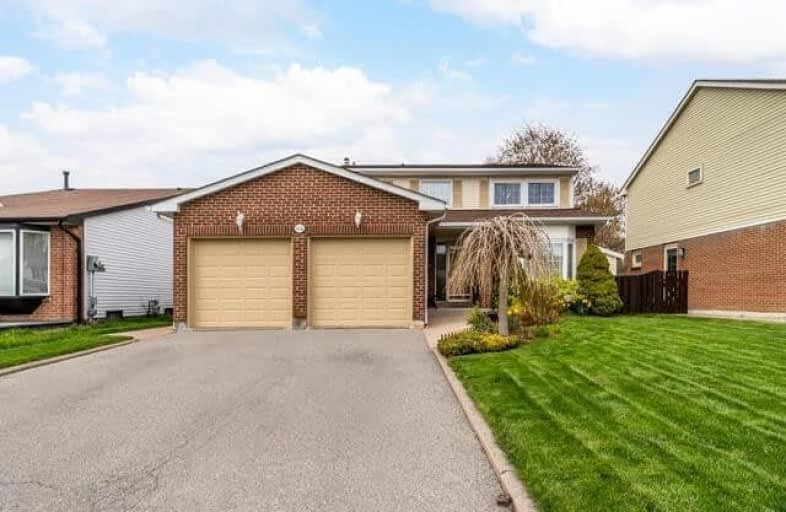
Duffin's Bay Public School
Elementary: Public
0.33 km
Lakeside Public School
Elementary: Public
0.32 km
St James Catholic School
Elementary: Catholic
0.83 km
Bolton C Falby Public School
Elementary: Public
2.11 km
St Bernadette Catholic School
Elementary: Catholic
2.33 km
Southwood Park Public School
Elementary: Public
1.71 km
École secondaire Ronald-Marion
Secondary: Public
6.06 km
Archbishop Denis O'Connor Catholic High School
Secondary: Catholic
3.88 km
Notre Dame Catholic Secondary School
Secondary: Catholic
6.83 km
Ajax High School
Secondary: Public
2.48 km
J Clarke Richardson Collegiate
Secondary: Public
6.73 km
Pickering High School
Secondary: Public
4.66 km






