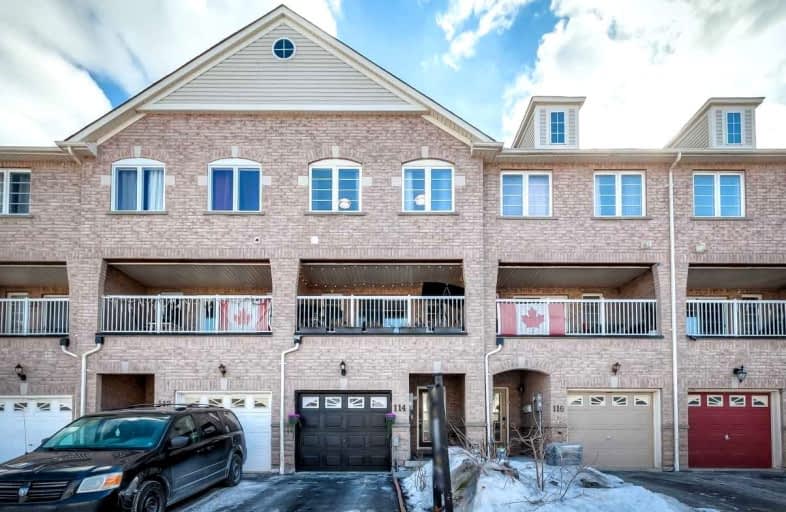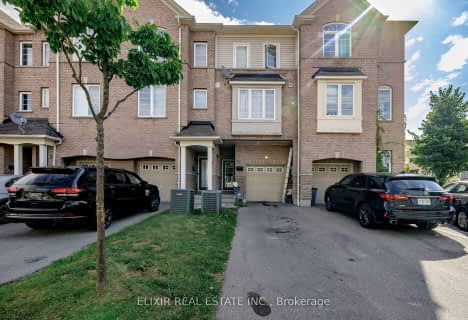
Lord Elgin Public School
Elementary: Public
1.53 km
ÉÉC Notre-Dame-de-la-Jeunesse-Ajax
Elementary: Catholic
1.69 km
Bolton C Falby Public School
Elementary: Public
0.59 km
St Bernadette Catholic School
Elementary: Catholic
0.50 km
Southwood Park Public School
Elementary: Public
1.50 km
Carruthers Creek Public School
Elementary: Public
1.46 km
École secondaire Ronald-Marion
Secondary: Public
4.93 km
Archbishop Denis O'Connor Catholic High School
Secondary: Catholic
1.64 km
Notre Dame Catholic Secondary School
Secondary: Catholic
4.60 km
Ajax High School
Secondary: Public
0.68 km
J Clarke Richardson Collegiate
Secondary: Public
4.51 km
Pickering High School
Secondary: Public
3.23 km














