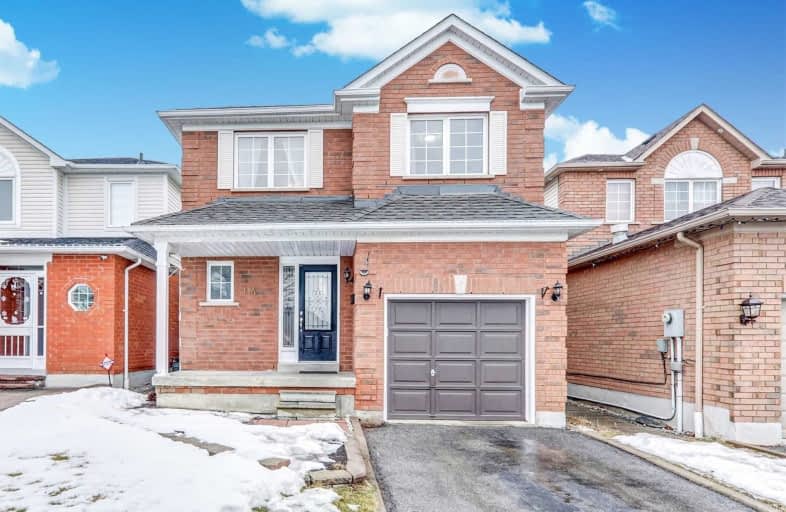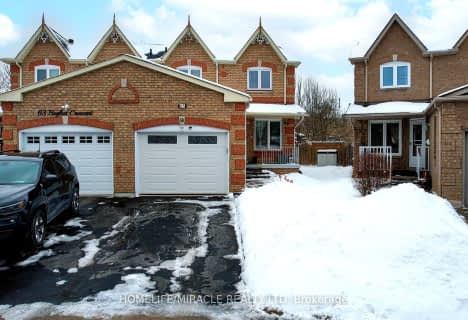
Dr Roberta Bondar Public School
Elementary: Public
0.65 km
St Teresa of Calcutta Catholic School
Elementary: Catholic
0.52 km
Applecroft Public School
Elementary: Public
0.92 km
St Jude Catholic School
Elementary: Catholic
0.99 km
St Catherine of Siena Catholic School
Elementary: Catholic
0.86 km
Terry Fox Public School
Elementary: Public
0.25 km
École secondaire Ronald-Marion
Secondary: Public
4.48 km
Archbishop Denis O'Connor Catholic High School
Secondary: Catholic
1.71 km
Notre Dame Catholic Secondary School
Secondary: Catholic
1.32 km
Ajax High School
Secondary: Public
3.31 km
J Clarke Richardson Collegiate
Secondary: Public
1.22 km
Pickering High School
Secondary: Public
3.07 km














