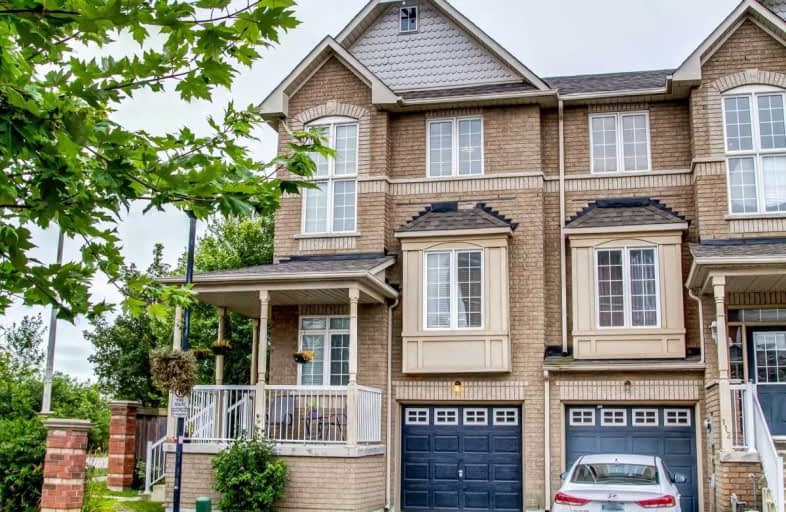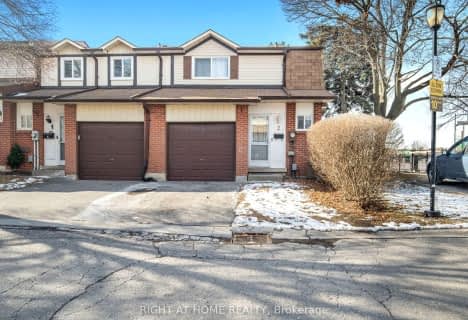Sold on Sep 15, 2019
Note: Property is not currently for sale or for rent.

-
Type: Condo Townhouse
-
Style: 3-Storey
-
Size: 1400 sqft
-
Pets: Restrict
-
Age: No Data
-
Taxes: $3,100 per year
-
Maintenance Fees: 214.86 /mo
-
Added: Sep 18, 2019 (1 second on market)
-
Updated:
-
Last Checked: 3 months ago
-
MLS®#: E4577826
-
Listed By: Royal lepage signature realty, brokerage
This Rarely Offered *End-Unit* Townhouse Is The Last Unit In The Complex! No Neighbours On One Side! Amazing Layout! This Stunning Home Features Hardwood Floors Throughout & An Open Concept Main Floor With Large Eat-In Kitchen That Walks Out To A Private Balcony! Lovely Finished Basement With Garage Access & W/O To Yard. Master Bedroom Has 2 Pc. Ensuite With W/I Closet! Near All Amenities & 2 Mins Drive From The Lake, Conservation Area & Parks!
Extras
Stainless Steel Fridge, Stainless Steel Stove, Stainless Steel B/I Dishwasher, Washer & Dryer, Blinds, Electric Light Fixtures, Shed.
Property Details
Facts for 114 Wilkie Lane, Ajax
Status
Last Status: Sold
Sold Date: Sep 15, 2019
Closed Date: Oct 29, 2019
Expiry Date: Dec 15, 2019
Sold Price: $515,000
Unavailable Date: Sep 15, 2019
Input Date: Sep 15, 2019
Property
Status: Sale
Property Type: Condo Townhouse
Style: 3-Storey
Size (sq ft): 1400
Area: Ajax
Community: South East
Availability Date: 30/60/90 Days
Inside
Bedrooms: 3
Bathrooms: 3
Kitchens: 1
Rooms: 7
Den/Family Room: No
Patio Terrace: Open
Unit Exposure: North
Air Conditioning: Central Air
Fireplace: No
Ensuite Laundry: Yes
Washrooms: 3
Building
Stories: 1
Basement: Fin W/O
Heat Type: Forced Air
Heat Source: Gas
Exterior: Brick
Special Designation: Unknown
Parking
Parking Included: Yes
Garage Type: Built-In
Parking Designation: Owned
Parking Features: Private
Covered Parking Spaces: 1
Total Parking Spaces: 2
Garage: 1
Locker
Locker: None
Fees
Tax Year: 2018
Taxes Included: No
Building Insurance Included: Yes
Cable Included: No
Central A/C Included: No
Common Elements Included: Yes
Heating Included: No
Hydro Included: No
Water Included: Yes
Taxes: $3,100
Highlights
Feature: Fenced Yard
Feature: Park
Feature: Public Transit
Land
Cross Street: Bayly And Shoal Poin
Municipality District: Ajax
Condo
Condo Registry Office: DSCP
Condo Corp#: 210
Property Management: Icc Property
Rooms
Room details for 114 Wilkie Lane, Ajax
| Type | Dimensions | Description |
|---|---|---|
| Kitchen Main | 3.35 x 5.09 | Ceramic Floor, Eat-In Kitchen, W/O To Deck |
| Living Main | 3.02 x 6.25 | Hardwood Floor, Combined W/Dining, Open Concept |
| Dining Main | 3.02 x 6.25 | Hardwood Floor, Combined W/Living, Open Concept |
| Master Upper | 3.08 x 5.09 | Hardwood Floor, 2 Pc Ensuite, W/I Closet |
| 2nd Br Upper | 2.16 x 3.20 | Hardwood Floor, Closet, Window |
| 3rd Br Upper | 3.35 x 2.74 | Hardwood Floor, Closet, Window |
| Rec Bsmt | 3.05 x 3.51 | W/O To Yard, Closet, W/O To Garage |
| XXXXXXXX | XXX XX, XXXX |
XXXX XXX XXXX |
$XXX,XXX |
| XXX XX, XXXX |
XXXXXX XXX XXXX |
$XXX,XXX | |
| XXXXXXXX | XXX XX, XXXX |
XXXX XXX XXXX |
$XXX,XXX |
| XXX XX, XXXX |
XXXXXX XXX XXXX |
$XXX,XXX |
| XXXXXXXX XXXX | XXX XX, XXXX | $515,000 XXX XXXX |
| XXXXXXXX XXXXXX | XXX XX, XXXX | $515,000 XXX XXXX |
| XXXXXXXX XXXX | XXX XX, XXXX | $405,000 XXX XXXX |
| XXXXXXXX XXXXXX | XXX XX, XXXX | $349,900 XXX XXXX |

St James Catholic School
Elementary: CatholicBolton C Falby Public School
Elementary: PublicSt Bernadette Catholic School
Elementary: CatholicCadarackque Public School
Elementary: PublicSouthwood Park Public School
Elementary: PublicCarruthers Creek Public School
Elementary: PublicArchbishop Denis O'Connor Catholic High School
Secondary: CatholicAll Saints Catholic Secondary School
Secondary: CatholicDonald A Wilson Secondary School
Secondary: PublicNotre Dame Catholic Secondary School
Secondary: CatholicAjax High School
Secondary: PublicJ Clarke Richardson Collegiate
Secondary: Public- 2 bath
- 3 bed
- 1000 sqft
2 Parker Crescent, Ajax, Ontario • L1S 3R5 • South East



