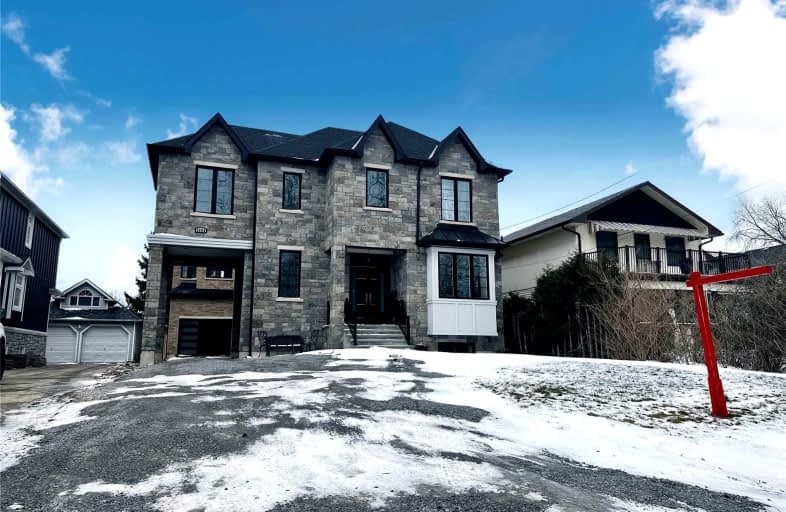Sold on Feb 08, 2023
Note: Property is not currently for sale or for rent.

-
Type: Detached
-
Style: 2-Storey
-
Size: 3500 sqft
-
Lot Size: 50 x 200 Feet
-
Age: 0-5 years
-
Taxes: $15,887 per year
-
Days on Site: 42 Days
-
Added: Dec 28, 2022 (1 month on market)
-
Updated:
-
Last Checked: 3 months ago
-
MLS®#: E5856905
-
Listed By: Re/max hallmark first group realty ltd., brokerage
Imagine A Fully Custom Built Home With Soaring Ceilings, Nearly 4000 Sq Ft With The Most Luxurious Finishings In A Mature Neighbourhood. Unparalleled Architectural Design. Bright, Open Living Space With Work At Home Capability, Separate Nanny Suite, Gym And Rec Spaces. All In A Pristine Setting With Multiple Lake Views, Walk Out Sitting Areas And Elegance And Detail To Entice The Most Discerning Buyer. Now Imagine Calling It Home!
Extras
5 Bed/6 Bath Home With Luxurious Detail. Covered Porch, R/I Kitchen/Bathroom In Basement. Incl: Stainless Steel Fridge, Gas Stove, B/I Dishwasher, B/I Oven, B/I Microwave, Elf, Gas Burner And Equipment, Central A/C. Hot Water Tank Is Owned.
Property Details
Facts for 1146 Shoal Point Road, Ajax
Status
Days on Market: 42
Last Status: Sold
Sold Date: Feb 08, 2023
Closed Date: May 09, 2023
Expiry Date: Feb 28, 2023
Sold Price: $2,458,000
Unavailable Date: Feb 08, 2023
Input Date: Dec 28, 2022
Property
Status: Sale
Property Type: Detached
Style: 2-Storey
Size (sq ft): 3500
Age: 0-5
Area: Ajax
Community: South East
Availability Date: 60/90/Tba
Inside
Bedrooms: 5
Bathrooms: 6
Kitchens: 1
Rooms: 13
Den/Family Room: Yes
Air Conditioning: Central Air
Fireplace: Yes
Laundry Level: Upper
Central Vacuum: Y
Washrooms: 6
Building
Basement: Finished
Basement 2: Full
Heat Type: Forced Air
Heat Source: Gas
Exterior: Brick
Exterior: Stone
Water Supply: Municipal
Special Designation: Unknown
Parking
Driveway: Private
Garage Spaces: 2
Garage Type: Attached
Covered Parking Spaces: 8
Total Parking Spaces: 8
Fees
Tax Year: 2022
Tax Legal Description: Pt Lt 40 Pl 250 Pickering Pt 1, 40R16369 Ajax
Taxes: $15,887
Highlights
Feature: Fenced Yard
Feature: Lake/Pond
Feature: Park
Feature: Public Transit
Feature: Wooded/Treed
Land
Cross Street: Shoal Point/Bayly
Municipality District: Ajax
Fronting On: West
Pool: None
Sewer: Sewers
Lot Depth: 200 Feet
Lot Frontage: 50 Feet
Additional Media
- Virtual Tour: https://www.youtube.com/watch?v=l-4cDU1vcZo
Rooms
Room details for 1146 Shoal Point Road, Ajax
| Type | Dimensions | Description |
|---|---|---|
| Office Ground | 3.35 x 3.35 | Hardwood Floor, Pot Lights, Crown Moulding |
| Living Ground | 2.76 x 4.30 | Hardwood Floor, Pot Lights |
| Dining Ground | 3.34 x 3.67 | Hardwood Floor, Coffered Ceiling, Pot Lights |
| Kitchen Ground | 3.63 x 5.87 | Hardwood Floor, Quartz Counter, Centre Island |
| Breakfast Ground | 3.80 x 5.03 | Hardwood Floor, Crown Moulding, Pot Lights |
| Family Ground | 3.68 x 5.83 | Hardwood Floor, Floor/Ceil Fireplace, W/O To Porch |
| Prim Bdrm 2nd | 5.09 x 5.42 | Hardwood Floor, 5 Pc Ensuite, His/Hers Closets |
| 2nd Br 2nd | 4.91 x 3.35 | Hardwood Floor, 3 Pc Ensuite, W/I Closet |
| 3rd Br 2nd | 4.22 x 4.62 | Hardwood Floor, W/I Closet, 4 Pc Ensuite |
| 4th Br 2nd | 3.35 x 4.76 | Hardwood Floor, W/I Closet, 3 Pc Ensuite |
| 5th Br 2nd | 3.32 x 4.17 | Hardwood Floor, W/I Closet, 4 Pc Ensuite |
| Rec Lower | 4.26 x 8.54 | Laminate, Pot Lights, Open Concept |

| XXXXXXXX | XXX XX, XXXX |
XXXX XXX XXXX |
$X,XXX,XXX |
| XXX XX, XXXX |
XXXXXX XXX XXXX |
$X,XXX,XXX | |
| XXXXXXXX | XXX XX, XXXX |
XXXXXXX XXX XXXX |
|
| XXX XX, XXXX |
XXXXXX XXX XXXX |
$X,XXX,XXX | |
| XXXXXXXX | XXX XX, XXXX |
XXXX XXX XXXX |
$X,XXX,XXX |
| XXX XX, XXXX |
XXXXXX XXX XXXX |
$X,XXX,XXX | |
| XXXXXXXX | XXX XX, XXXX |
XXXXXXX XXX XXXX |
|
| XXX XX, XXXX |
XXXXXX XXX XXXX |
$X,XXX,XXX | |
| XXXXXXXX | XXX XX, XXXX |
XXXX XXX XXXX |
$XXX,XXX |
| XXX XX, XXXX |
XXXXXX XXX XXXX |
$XXX,XXX | |
| XXXXXXXX | XXX XX, XXXX |
XXXXXXX XXX XXXX |
|
| XXX XX, XXXX |
XXXXXX XXX XXXX |
$XXX,XXX | |
| XXXXXXXX | XXX XX, XXXX |
XXXXXXX XXX XXXX |
|
| XXX XX, XXXX |
XXXXXX XXX XXXX |
$X,XXX |
| XXXXXXXX XXXX | XXX XX, XXXX | $2,458,000 XXX XXXX |
| XXXXXXXX XXXXXX | XXX XX, XXXX | $2,600,000 XXX XXXX |
| XXXXXXXX XXXXXXX | XXX XX, XXXX | XXX XXXX |
| XXXXXXXX XXXXXX | XXX XX, XXXX | $2,600,000 XXX XXXX |
| XXXXXXXX XXXX | XXX XX, XXXX | $2,375,000 XXX XXXX |
| XXXXXXXX XXXXXX | XXX XX, XXXX | $2,200,000 XXX XXXX |
| XXXXXXXX XXXXXXX | XXX XX, XXXX | XXX XXXX |
| XXXXXXXX XXXXXX | XXX XX, XXXX | $2,200,000 XXX XXXX |
| XXXXXXXX XXXX | XXX XX, XXXX | $735,000 XXX XXXX |
| XXXXXXXX XXXXXX | XXX XX, XXXX | $769,000 XXX XXXX |
| XXXXXXXX XXXXXXX | XXX XX, XXXX | XXX XXXX |
| XXXXXXXX XXXXXX | XXX XX, XXXX | $769,900 XXX XXXX |
| XXXXXXXX XXXXXXX | XXX XX, XXXX | XXX XXXX |
| XXXXXXXX XXXXXX | XXX XX, XXXX | $2,000 XXX XXXX |

Duffin's Bay Public School
Elementary: PublicSt James Catholic School
Elementary: CatholicBolton C Falby Public School
Elementary: PublicSt Bernadette Catholic School
Elementary: CatholicSouthwood Park Public School
Elementary: PublicCarruthers Creek Public School
Elementary: PublicArchbishop Denis O'Connor Catholic High School
Secondary: CatholicHenry Street High School
Secondary: PublicDonald A Wilson Secondary School
Secondary: PublicNotre Dame Catholic Secondary School
Secondary: CatholicAjax High School
Secondary: PublicJ Clarke Richardson Collegiate
Secondary: Public
