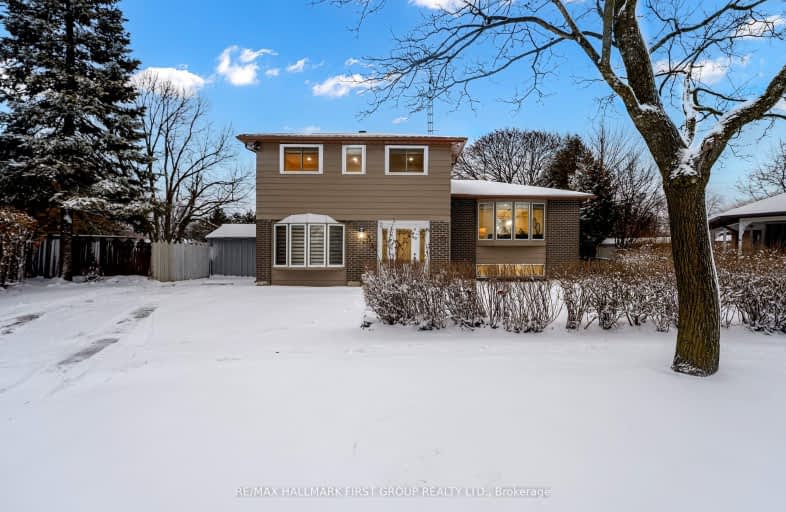Car-Dependent
- Most errands require a car.
35
/100
Some Transit
- Most errands require a car.
28
/100
Somewhat Bikeable
- Most errands require a car.
39
/100

Duffin's Bay Public School
Elementary: Public
1.56 km
St James Catholic School
Elementary: Catholic
1.06 km
Bolton C Falby Public School
Elementary: Public
1.63 km
St Bernadette Catholic School
Elementary: Catholic
1.84 km
Southwood Park Public School
Elementary: Public
0.67 km
Carruthers Creek Public School
Elementary: Public
1.09 km
Archbishop Denis O'Connor Catholic High School
Secondary: Catholic
3.42 km
Henry Street High School
Secondary: Public
6.59 km
Notre Dame Catholic Secondary School
Secondary: Catholic
6.40 km
Ajax High School
Secondary: Public
1.84 km
J Clarke Richardson Collegiate
Secondary: Public
6.29 km
Pickering High School
Secondary: Public
5.37 km
-
Ajax Waterfront
0.45km -
Ajax Rotary Park
177 Lake Drwy W (Bayly), Ajax ON L1S 7J1 2.79km -
Westney Heights Park and Playground
Ravenscroft Rd., Ajax ON 5.09km
-
RBC Royal Bank ATM
1 Paisley Crt, Whitby ON L1N 9L2 6.8km -
Continental Currency Exchange
1355 Kingston Rd, Pickering ON L1V 1B8 6.78km -
Scotiabank
403 Brock St S, Whitby ON L1N 4K5 7.15km




