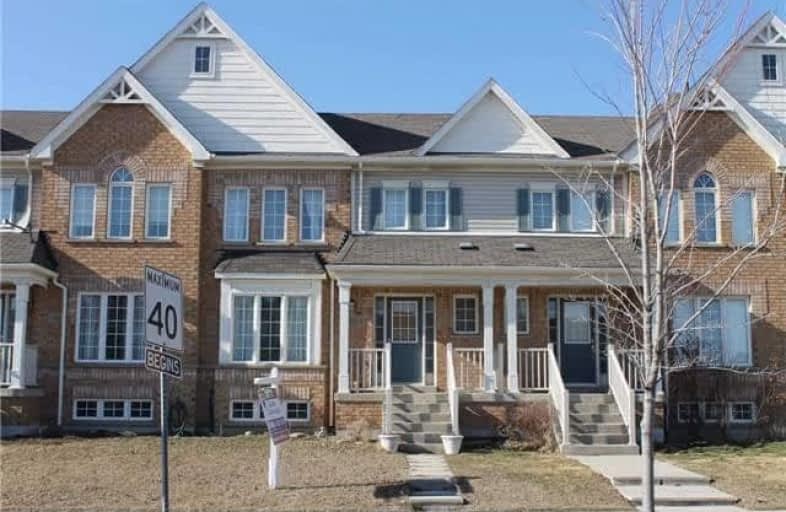Sold on Apr 19, 2018
Note: Property is not currently for sale or for rent.

-
Type: Att/Row/Twnhouse
-
Style: 2-Storey
-
Size: 1100 sqft
-
Lot Size: 22.33 x 100.79 Feet
-
Age: No Data
-
Taxes: $3,564 per year
-
Days on Site: 3 Days
-
Added: Sep 07, 2019 (3 days on market)
-
Updated:
-
Last Checked: 3 months ago
-
MLS®#: E4098884
-
Listed By: Re/max rouge river realty ltd., brokerage
Well Hellooo Gorgeous!! Upgrades Galore In This Sunny, Open-Concept Home: Beautiful "White Night" Quartz Counters In Kitchen & Bath; Custom Herringbone Mosaic Backsplash; Newer S/S Appliances (Dw Mar/18); Premium Laminate On Main & 2nd Floors; New Carpet On Stairs; All Light Fixtures; All Outlets & Switches; Freshly Painted In Lovely Neutral Tones. Rear Garage W/Direct Access Is Ideal! Quick Access To All Major Shopping;
Extras
Excellent Transit Links- Taunton/ Salem/ Williamson; Close To Go Stn & Go Bus On Taunton. Incl. Fridge, Stove, Dishwasher, Washer, Dryer, All Light Fixtures, Window Blinds And All Drapery Hardware. Drapery Panels In Lr, Dr & Mbr Excluded.
Property Details
Facts for 116 Williamson Drive East, Ajax
Status
Days on Market: 3
Last Status: Sold
Sold Date: Apr 19, 2018
Closed Date: Jun 11, 2018
Expiry Date: Jul 16, 2018
Sold Price: $530,000
Unavailable Date: Apr 19, 2018
Input Date: Apr 17, 2018
Property
Status: Sale
Property Type: Att/Row/Twnhouse
Style: 2-Storey
Size (sq ft): 1100
Area: Ajax
Community: Northeast Ajax
Availability Date: 60 Days/Tba
Inside
Bedrooms: 3
Bathrooms: 2
Kitchens: 1
Rooms: 6
Den/Family Room: No
Air Conditioning: Central Air
Fireplace: No
Central Vacuum: Y
Washrooms: 2
Building
Basement: Full
Basement 2: Unfinished
Heat Type: Forced Air
Heat Source: Gas
Exterior: Brick
Exterior: Vinyl Siding
Water Supply: Municipal
Special Designation: Unknown
Parking
Driveway: Private
Garage Spaces: 1
Garage Type: Attached
Covered Parking Spaces: 1
Total Parking Spaces: 2
Fees
Tax Year: 2017
Tax Legal Description: Plan 40M2231 Pt Blk 217Rp 40R23822 Parts 12 And 13
Taxes: $3,564
Highlights
Feature: Public Trans
Land
Cross Street: Salem/Williamson
Municipality District: Ajax
Fronting On: North
Pool: None
Sewer: Sewers
Lot Depth: 100.79 Feet
Lot Frontage: 22.33 Feet
Rooms
Room details for 116 Williamson Drive East, Ajax
| Type | Dimensions | Description |
|---|---|---|
| Living Ground | 3.30 x 7.89 | Combined W/Dining, Laminate, Casement Windows |
| Dining Ground | 3.30 x 7.89 | Combined W/Living, Laminate, Casement Windows |
| Kitchen Ground | 3.20 x 3.40 | Quartz Counter, Stainless Steel Appl, Custom Backsplash |
| Master 2nd | 3.03 x 5.81 | Semi Ensuite, Laminate, Casement Windows |
| 2nd Br 2nd | 2.69 x 3.21 | Laminate, Casement Windows |
| 3rd Br 2nd | 2.44 x 2.66 | Laminate, Casement Windows |
| XXXXXXXX | XXX XX, XXXX |
XXXX XXX XXXX |
$XXX,XXX |
| XXX XX, XXXX |
XXXXXX XXX XXXX |
$XXX,XXX | |
| XXXXXXXX | XXX XX, XXXX |
XXXXXXX XXX XXXX |
|
| XXX XX, XXXX |
XXXXXX XXX XXXX |
$XXX,XXX |
| XXXXXXXX XXXX | XXX XX, XXXX | $530,000 XXX XXXX |
| XXXXXXXX XXXXXX | XXX XX, XXXX | $539,900 XXX XXXX |
| XXXXXXXX XXXXXXX | XXX XX, XXXX | XXX XXXX |
| XXXXXXXX XXXXXX | XXX XX, XXXX | $549,900 XXX XXXX |

St Teresa of Calcutta Catholic School
Elementary: CatholicSt André Bessette Catholic School
Elementary: CatholicRomeo Dallaire Public School
Elementary: PublicMichaëlle Jean Public School
Elementary: PublicSt Josephine Bakhita Catholic Elementary School
Elementary: Catholicda Vinci Public School Elementary Public School
Elementary: PublicÉcole secondaire Ronald-Marion
Secondary: PublicArchbishop Denis O'Connor Catholic High School
Secondary: CatholicNotre Dame Catholic Secondary School
Secondary: CatholicAjax High School
Secondary: PublicJ Clarke Richardson Collegiate
Secondary: PublicPickering High School
Secondary: Public

