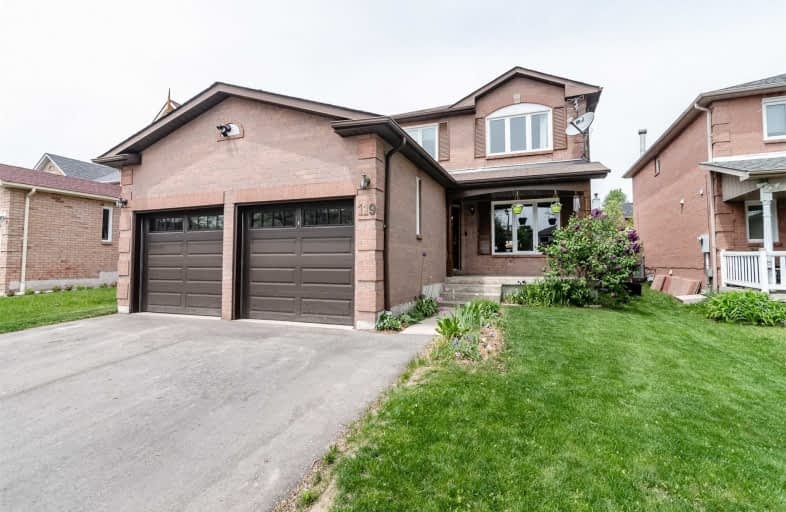
Dr Roberta Bondar Public School
Elementary: Public
0.62 km
Applecroft Public School
Elementary: Public
0.90 km
Lester B Pearson Public School
Elementary: Public
0.28 km
Westney Heights Public School
Elementary: Public
0.96 km
St Jude Catholic School
Elementary: Catholic
0.82 km
St Catherine of Siena Catholic School
Elementary: Catholic
0.38 km
École secondaire Ronald-Marion
Secondary: Public
3.35 km
Archbishop Denis O'Connor Catholic High School
Secondary: Catholic
2.32 km
Notre Dame Catholic Secondary School
Secondary: Catholic
1.66 km
Ajax High School
Secondary: Public
3.82 km
J Clarke Richardson Collegiate
Secondary: Public
1.64 km
Pickering High School
Secondary: Public
2.17 km



