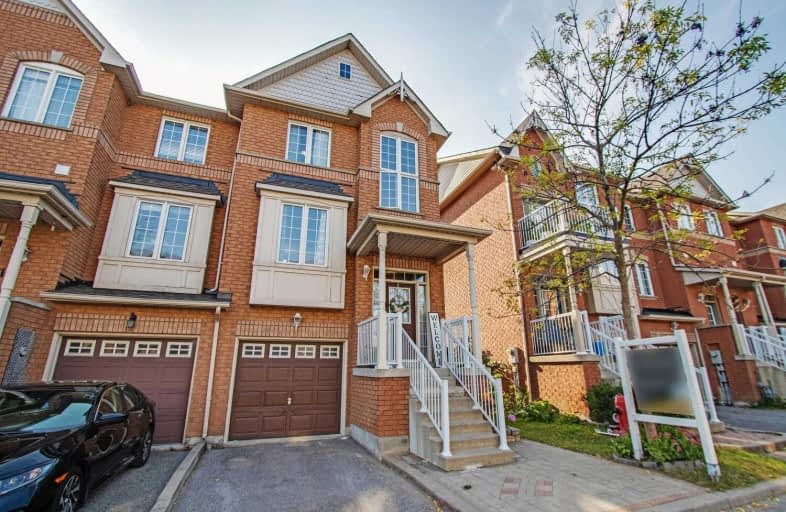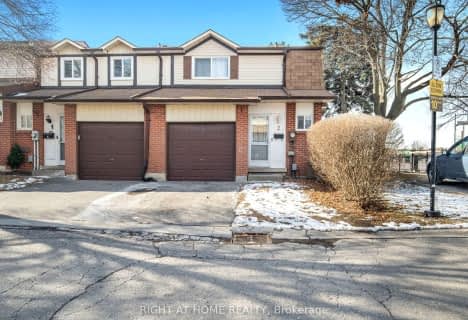Car-Dependent
- Most errands require a car.
30
/100
Some Transit
- Most errands require a car.
35
/100
Bikeable
- Some errands can be accomplished on bike.
57
/100

St James Catholic School
Elementary: Catholic
2.56 km
Bolton C Falby Public School
Elementary: Public
1.36 km
St Bernadette Catholic School
Elementary: Catholic
1.29 km
Cadarackque Public School
Elementary: Public
1.71 km
Southwood Park Public School
Elementary: Public
1.61 km
Carruthers Creek Public School
Elementary: Public
0.90 km
Archbishop Denis O'Connor Catholic High School
Secondary: Catholic
1.95 km
Donald A Wilson Secondary School
Secondary: Public
5.85 km
Notre Dame Catholic Secondary School
Secondary: Catholic
4.68 km
Ajax High School
Secondary: Public
1.10 km
J Clarke Richardson Collegiate
Secondary: Public
4.56 km
Pickering High School
Secondary: Public
4.68 km




