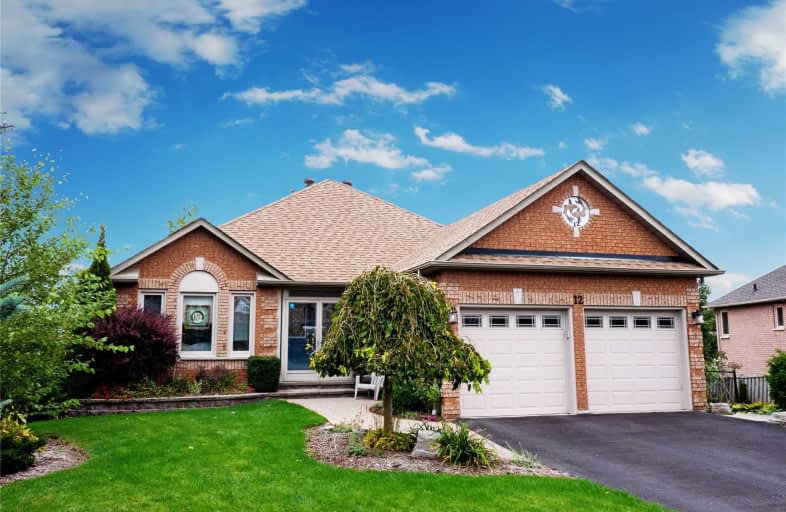
Dr Roberta Bondar Public School
Elementary: Public
0.45 km
St Teresa of Calcutta Catholic School
Elementary: Catholic
0.20 km
Applecroft Public School
Elementary: Public
0.89 km
St Jude Catholic School
Elementary: Catholic
0.92 km
St Catherine of Siena Catholic School
Elementary: Catholic
0.49 km
Terry Fox Public School
Elementary: Public
0.43 km
École secondaire Ronald-Marion
Secondary: Public
4.20 km
Archbishop Denis O'Connor Catholic High School
Secondary: Catholic
1.98 km
Notre Dame Catholic Secondary School
Secondary: Catholic
1.15 km
Ajax High School
Secondary: Public
3.58 km
J Clarke Richardson Collegiate
Secondary: Public
1.08 km
Pickering High School
Secondary: Public
2.88 km














