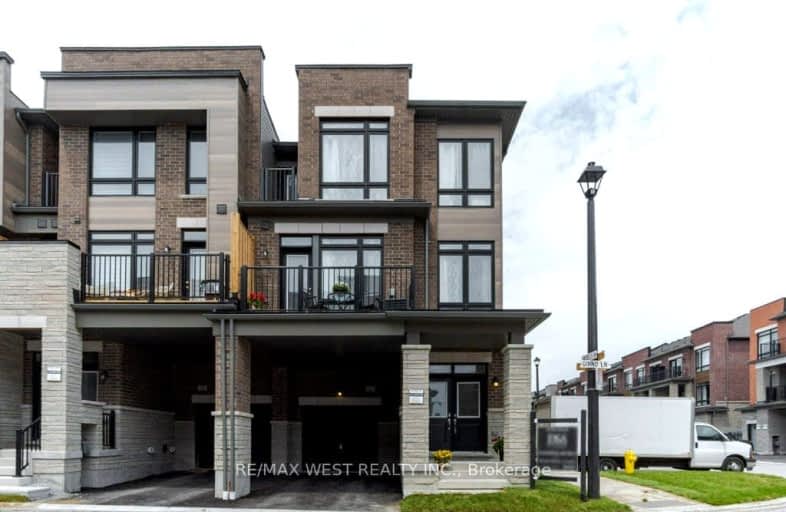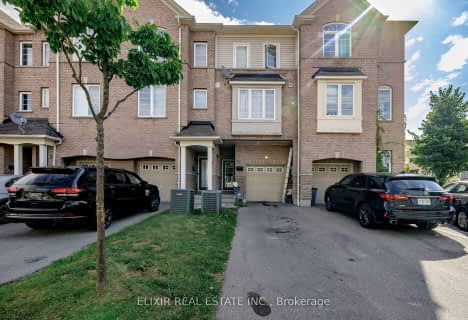Car-Dependent
- Most errands require a car.
48
/100
Some Transit
- Most errands require a car.
38
/100
Bikeable
- Some errands can be accomplished on bike.
58
/100

Lord Elgin Public School
Elementary: Public
1.83 km
Bolton C Falby Public School
Elementary: Public
0.98 km
St Bernadette Catholic School
Elementary: Catholic
0.85 km
Cadarackque Public School
Elementary: Public
1.53 km
Southwood Park Public School
Elementary: Public
1.53 km
Carruthers Creek Public School
Elementary: Public
0.92 km
Archbishop Denis O'Connor Catholic High School
Secondary: Catholic
1.53 km
Donald A Wilson Secondary School
Secondary: Public
6.08 km
Notre Dame Catholic Secondary School
Secondary: Catholic
4.41 km
Ajax High School
Secondary: Public
0.65 km
J Clarke Richardson Collegiate
Secondary: Public
4.30 km
Pickering High School
Secondary: Public
4.17 km
-
Central Park
Michael Blvd, Whitby ON 5.03km -
Whitby Soccer Dome
695 ROSSLAND Rd W, Whitby ON 5.96km -
Kinsmen Park
Sandy Beach Rd, Pickering ON 6.02km
-
RBC Royal Bank
320 Harwood Ave S (Hardwood And Bayly), Ajax ON L1S 2J1 1.02km -
TD Canada Trust Branch and ATM
75 Bayly St W, Ajax ON L1S 7K7 1.26km -
TD Bank Financial Group
15 Westney Rd N (Kingston Rd), Ajax ON L1T 1P4 2.81km














