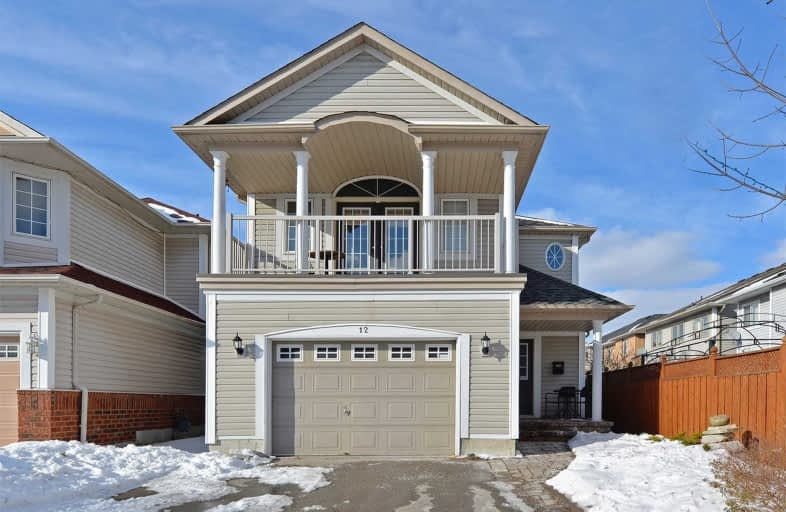Sold on Feb 22, 2019
Note: Property is not currently for sale or for rent.

-
Type: Detached
-
Style: 2-Storey
-
Lot Size: 30.18 x 124.67 Feet
-
Age: No Data
-
Taxes: $5,113 per year
-
Days on Site: 2 Days
-
Added: Feb 20, 2019 (2 days on market)
-
Updated:
-
Last Checked: 3 months ago
-
MLS®#: E4363027
-
Listed By: Re/max hallmark first group realty ltd., brokerage
Wonderful Family Home! Steps To Carruthers Creek Ps, Quiet Cres. Overlooks Greenspace & Pond For Family Skates & Fishing. 4 Bed & 3 Baths. Recent Updates Include, Berber Carpet & Bathroom Vanities (2019). Renovated Spa Master Bath (2018). Eat-In Kitchen W Granite Counters & Ss Appl. Wonderful Dining Room W Wainscoting & Gas Fp. Finished Bsmt/Dry Bar. Interlock Front & Back. Move In Ready Home In A Fantastic Neighbourhood Close To Lake
Extras
Incl: Ss Fridge, Stove, Dw. Washer/Dryer, Furnace/Ac, Roof Shingles (2014) Blinds & Rods. Light Fixtures ( Master, Kitchen & Upper Hall (2019). Mini Fridge Bsmt Bar, White Fridge Bsmt. Cv Dustpan (No Attachments), Hwt (Rental)
Property Details
Facts for 12 Hulley Crescent, Ajax
Status
Days on Market: 2
Last Status: Sold
Sold Date: Feb 22, 2019
Closed Date: May 23, 2019
Expiry Date: Jun 21, 2019
Sold Price: $740,000
Unavailable Date: Feb 22, 2019
Input Date: Feb 20, 2019
Property
Status: Sale
Property Type: Detached
Style: 2-Storey
Area: Ajax
Community: South East
Availability Date: May 23, 2019
Inside
Bedrooms: 4
Bathrooms: 3
Kitchens: 1
Rooms: 7
Den/Family Room: Yes
Air Conditioning: Central Air
Fireplace: Yes
Laundry Level: Lower
Central Vacuum: Y
Washrooms: 3
Building
Basement: Finished
Heat Type: Forced Air
Heat Source: Gas
Exterior: Vinyl Siding
Water Supply: Municipal
Special Designation: Unknown
Parking
Driveway: Private
Garage Spaces: 2
Garage Type: Attached
Covered Parking Spaces: 4
Fees
Tax Year: 2019
Tax Legal Description: Pt Block 15, Plan 40M1985, Pt 10, 40R19649; S/T Ri
Taxes: $5,113
Highlights
Feature: Hospital
Feature: Lake/Pond
Feature: Library
Feature: Park
Feature: Public Transit
Feature: School
Land
Cross Street: Pickering Beach Rd &
Municipality District: Ajax
Fronting On: North
Pool: None
Sewer: Sewers
Lot Depth: 124.67 Feet
Lot Frontage: 30.18 Feet
Additional Media
- Virtual Tour: http://tours.bizzimage.com/ub/124330
Rooms
Room details for 12 Hulley Crescent, Ajax
| Type | Dimensions | Description |
|---|---|---|
| Kitchen Ground | - | Eat-In Kitchen, W/O To Yard, Stainless Steel Ap |
| Family Ground | - | Hardwood Floor, Window, O/Looks Dining |
| Dining Ground | - | Hardwood Floor, Fireplace, Wainscoting |
| Master 2nd | - | 5 Pc Ensuite, W/I Closet, Window |
| 2nd Br 2nd | - | Broadloom, Window, Closet |
| 3rd Br 2nd | - | Broadloom, Window, Closet |
| 4th Br 2nd | - | W/O To Balcony, Window, Closet |
| Rec Bsmt | - | B/I Bar, Laminate, Finished |
| XXXXXXXX | XXX XX, XXXX |
XXXX XXX XXXX |
$XXX,XXX |
| XXX XX, XXXX |
XXXXXX XXX XXXX |
$XXX,XXX |
| XXXXXXXX XXXX | XXX XX, XXXX | $740,000 XXX XXXX |
| XXXXXXXX XXXXXX | XXX XX, XXXX | $729,900 XXX XXXX |

Duffin's Bay Public School
Elementary: PublicSt James Catholic School
Elementary: CatholicBolton C Falby Public School
Elementary: PublicSt Bernadette Catholic School
Elementary: CatholicSouthwood Park Public School
Elementary: PublicCarruthers Creek Public School
Elementary: PublicArchbishop Denis O'Connor Catholic High School
Secondary: CatholicDonald A Wilson Secondary School
Secondary: PublicNotre Dame Catholic Secondary School
Secondary: CatholicAjax High School
Secondary: PublicJ Clarke Richardson Collegiate
Secondary: PublicPickering High School
Secondary: Public

