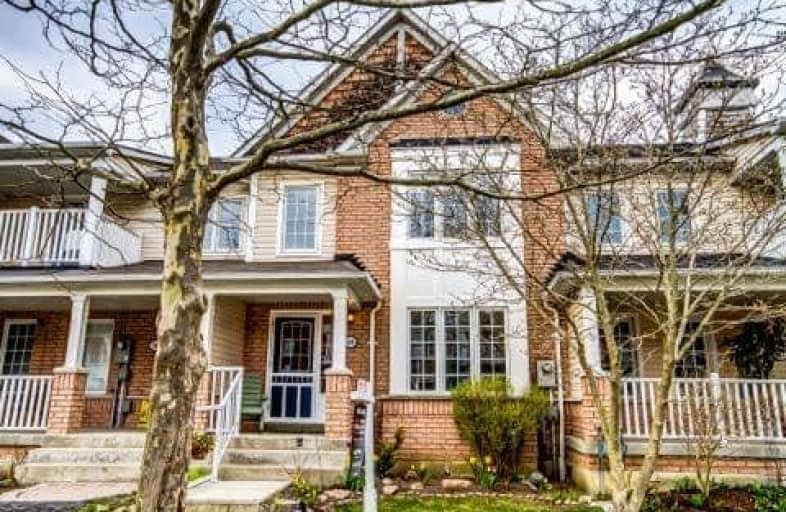Sold on May 07, 2018
Note: Property is not currently for sale or for rent.

-
Type: Att/Row/Twnhouse
-
Style: 2-Storey
-
Size: 1100 sqft
-
Lot Size: 20.1 x 100 Feet
-
Age: 16-30 years
-
Taxes: $4,058 per year
-
Days on Site: 4 Days
-
Added: Sep 07, 2019 (4 days on market)
-
Updated:
-
Last Checked: 3 months ago
-
MLS®#: E4116116
-
Listed By: Royal lepage signature realty, brokerage
Best Townhouse In Ajax!!! Nestled In Quiet But Family-Oriented Lakeside Community In South East Ajax. Steps Away From Lake Ontario, Parks, Day-Care And Schools. 3 + 1 Bdr Freehold Townhome (No Maintenance Fees!). 1468 Sqft. Landscaped And Freshly Painted. Master Has Walk-In Closet And Semi-Ensuite Bathroom. Separate 2 Car Garage And Back Lane. Finished Basement With Bedroom And Wet Bar. Possibility To Add Bathroom In Basement
Extras
Includes All Elfs, Window Coverings And Appliances. Fridge (2017), Stove (2017) Dishwasher, Microwave, Washer And Dryer. Electric Garage Door Opener, New Garage Door (2018). Roof (2016). Hwt Rental (New Tank 2016), Bar Stools.
Property Details
Facts for 120 Warwick Avenue, Ajax
Status
Days on Market: 4
Last Status: Sold
Sold Date: May 07, 2018
Closed Date: Aug 30, 2018
Expiry Date: Jul 31, 2018
Sold Price: $567,000
Unavailable Date: May 07, 2018
Input Date: May 03, 2018
Property
Status: Sale
Property Type: Att/Row/Twnhouse
Style: 2-Storey
Size (sq ft): 1100
Age: 16-30
Area: Ajax
Community: South East
Availability Date: Aug Or Tbd
Inside
Bedrooms: 3
Bedrooms Plus: 1
Bathrooms: 2
Kitchens: 1
Rooms: 7
Den/Family Room: Yes
Air Conditioning: None
Fireplace: No
Laundry Level: Lower
Central Vacuum: N
Washrooms: 2
Utilities
Electricity: Yes
Gas: Yes
Cable: Yes
Telephone: Yes
Building
Basement: Finished
Heat Type: Forced Air
Heat Source: Gas
Exterior: Brick
Exterior: Wood
Elevator: N
UFFI: No
Energy Certificate: N
Water Supply: Municipal
Special Designation: Unknown
Retirement: N
Parking
Driveway: Mutual
Garage Spaces: 2
Garage Type: Detached
Total Parking Spaces: 2
Fees
Tax Year: 2018
Tax Legal Description: Plan 40M1952 Pt Blk 11 Now Rp 40R20162 Part 14 To
Taxes: $4,058
Highlights
Feature: Fenced Yard
Feature: Lake/Pond/River
Feature: Level
Feature: Park
Land
Cross Street: Bayly/Shoal Point
Municipality District: Ajax
Fronting On: West
Pool: None
Sewer: Sewers
Lot Depth: 100 Feet
Lot Frontage: 20.1 Feet
Additional Media
- Virtual Tour: http://share.jumptools.com//studioSlideshow.do?collateralId=88115&t=28034
Rooms
Room details for 120 Warwick Avenue, Ajax
| Type | Dimensions | Description |
|---|---|---|
| Living Main | 3.91 x 3.67 | Laminate, Bay Window, Open Concept |
| Dining Main | 1.98 x 3.67 | Laminate, Combined W/Living, Open Concept |
| Family Main | 4.77 x 3.03 | Laminate, O/Looks Garden |
| Kitchen Main | 3.76 x 1.98 | Combined W/Family |
| Master 2nd | 5.26 x 4.09 | W/I Closet, Semi Ensuite, Broadloom |
| 2nd Br 2nd | 4.20 x 2.79 | Broadloom, Closet |
| 3rd Br 2nd | 2.92 x 2.86 | Broadloom, Closet |
| XXXXXXXX | XXX XX, XXXX |
XXXX XXX XXXX |
$XXX,XXX |
| XXX XX, XXXX |
XXXXXX XXX XXXX |
$XXX,XXX |
| XXXXXXXX XXXX | XXX XX, XXXX | $567,000 XXX XXXX |
| XXXXXXXX XXXXXX | XXX XX, XXXX | $569,999 XXX XXXX |

Duffin's Bay Public School
Elementary: PublicSt James Catholic School
Elementary: CatholicBolton C Falby Public School
Elementary: PublicSt Bernadette Catholic School
Elementary: CatholicSouthwood Park Public School
Elementary: PublicCarruthers Creek Public School
Elementary: PublicArchbishop Denis O'Connor Catholic High School
Secondary: CatholicHenry Street High School
Secondary: PublicAll Saints Catholic Secondary School
Secondary: CatholicDonald A Wilson Secondary School
Secondary: PublicAjax High School
Secondary: PublicJ Clarke Richardson Collegiate
Secondary: Public- 3 bath
- 3 bed
36 Stonewood Street, Ajax, Ontario • L1S 0B2 • South West



