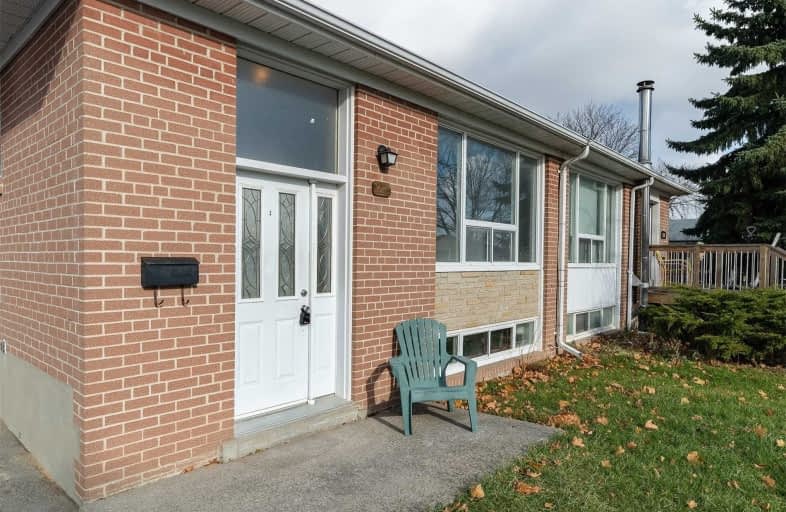Sold on Nov 25, 2018
Note: Property is not currently for sale or for rent.

-
Type: Duplex
-
Style: Bungalow
-
Lot Size: 37 x 100 Feet
-
Age: No Data
-
Taxes: $3,604 per year
-
Days on Site: 2 Days
-
Added: Nov 23, 2018 (2 days on market)
-
Updated:
-
Last Checked: 3 months ago
-
MLS®#: E4309987
-
Listed By: Keller williams energy real estate, brokerage
Rarely Offered! Amazing Cash Flowing Investment Property In A Great Area Of Ajax. Legal 2 Unit Property Registered With The City Of Ajax. Potential Rents Of $3100 Per Month. 3+2 Bedroom. Upper Unit Renovated With A New Bathroom, Flooring, And Paint. Separate Entrance To Spacious Basement Unit With It's Own Laundry. Vacant Possession Available.
Extras
2 Stoves, 2 Fridges, 2 Washers, 2 Dryers. Parking For 6+ Cars. Air Conditioning. Newer Gas Furnace. Great Family Neighbourhood Close To Schools, Parks, Transit, Hospital, Shopping.
Property Details
Facts for 126 Tulloch Drive, Ajax
Status
Days on Market: 2
Last Status: Sold
Sold Date: Nov 25, 2018
Closed Date: Jan 15, 2019
Expiry Date: May 23, 2019
Sold Price: $520,000
Unavailable Date: Nov 25, 2018
Input Date: Nov 23, 2018
Property
Status: Sale
Property Type: Duplex
Style: Bungalow
Area: Ajax
Community: South East
Availability Date: Flexible
Inside
Bedrooms: 3
Bedrooms Plus: 2
Bathrooms: 2
Kitchens: 1
Kitchens Plus: 1
Rooms: 6
Den/Family Room: No
Air Conditioning: Central Air
Fireplace: No
Central Vacuum: N
Washrooms: 2
Building
Basement: Apartment
Basement 2: Sep Entrance
Heat Type: Forced Air
Heat Source: Gas
Exterior: Brick
Elevator: N
UFFI: No
Water Supply: Municipal
Special Designation: Unknown
Parking
Driveway: Private
Garage Type: None
Covered Parking Spaces: 6
Fees
Tax Year: 2018
Tax Legal Description: Plan 647, Part Lot 141
Taxes: $3,604
Land
Cross Street: Salem/Emperor
Municipality District: Ajax
Fronting On: North
Pool: None
Sewer: Sewers
Lot Depth: 100 Feet
Lot Frontage: 37 Feet
Acres: < .50
Zoning: Res
Rooms
Room details for 126 Tulloch Drive, Ajax
| Type | Dimensions | Description |
|---|---|---|
| Living Main | 3.74 x 8.46 | Laminate, Combined W/Dining, Picture Window |
| Dining Main | 3.74 x 8.46 | Laminate, Combined W/Living |
| Kitchen Main | 2.89 x 3.12 | Tile Floor, Ceramic Back Splas |
| Master Main | 2.99 x 4.27 | Laminate, W/I Closet |
| 2nd Br Main | 3.28 x 4.27 | Laminate, Closet |
| 3rd Br Main | 3.28 x 3.28 | Laminate, Closet |
| Kitchen Bsmt | 2.85 x 10.05 | Laminate, Eat-In Kitchen, Above Grade Window |
| Rec Bsmt | 3.34 x 5.18 | Laminate, Closet |
| Br Bsmt | 3.24 x 3.69 | Laminate, Closet |
| 2nd Br Bsmt | 2.86 x 2.90 | Laminate |
| XXXXXXXX | XXX XX, XXXX |
XXXX XXX XXXX |
$XXX,XXX |
| XXX XX, XXXX |
XXXXXX XXX XXXX |
$XXX,XXX |
| XXXXXXXX XXXX | XXX XX, XXXX | $520,000 XXX XXXX |
| XXXXXXXX XXXXXX | XXX XX, XXXX | $520,000 XXX XXXX |

St James Catholic School
Elementary: CatholicBolton C Falby Public School
Elementary: PublicSt Bernadette Catholic School
Elementary: CatholicCadarackque Public School
Elementary: PublicSouthwood Park Public School
Elementary: PublicCarruthers Creek Public School
Elementary: PublicArchbishop Denis O'Connor Catholic High School
Secondary: CatholicDonald A Wilson Secondary School
Secondary: PublicNotre Dame Catholic Secondary School
Secondary: CatholicAjax High School
Secondary: PublicJ Clarke Richardson Collegiate
Secondary: PublicPickering High School
Secondary: Public

