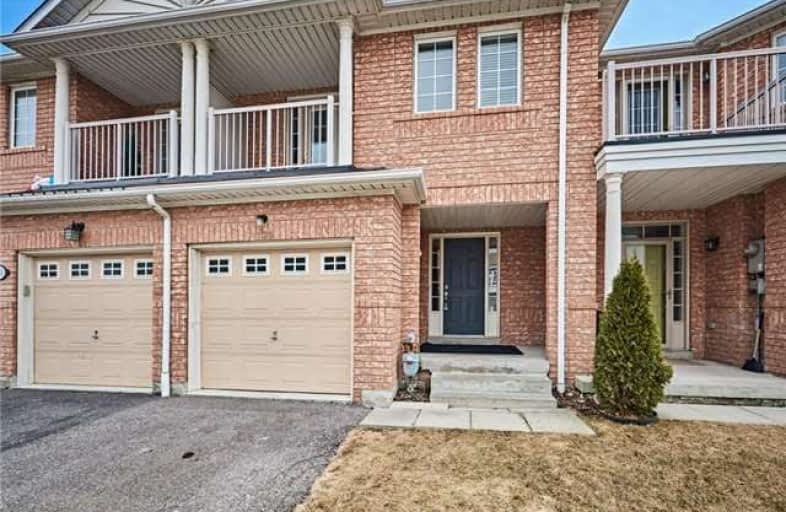Sold on Apr 13, 2018
Note: Property is not currently for sale or for rent.

-
Type: Att/Row/Twnhouse
-
Style: 2-Storey
-
Size: 1500 sqft
-
Lot Size: 19.69 x 109.91 Feet
-
Age: 6-15 years
-
Taxes: $3,995 per year
-
Days on Site: 2 Days
-
Added: Sep 07, 2019 (2 days on market)
-
Updated:
-
Last Checked: 3 months ago
-
MLS®#: E4093304
-
Listed By: Keller williams advantage realty, brokerage
Beautifully Maintained, Solid, 4 Bed, 4 Bath Town House In The Heart Of South Ajax! Great Layout And Floorplan, Spacious Rooms And A Newly Finished Basement. King Size Master Has Ensuite And Walk-In Closet. 4th Bed Has A Nice Balcony. Located On A Quiet Street Steps To The Lake And All Amenities! Rare Opportunity To A Get A Home Of This Caliber At A Fleeting Price Point For Durham! Don't Miss It!
Extras
Incredible Value For 4 Beds And Baths. Don't Wait And Be Priced Out Of The Market! Includes Stainless Steel Appliances, Washer, Dryer, Window Treatments. Excl: Master Curtains. Great Street, Great Neighbors, Great House! Home Sweet Home!
Property Details
Facts for 129 Angier Crescent, Ajax
Status
Days on Market: 2
Last Status: Sold
Sold Date: Apr 13, 2018
Closed Date: May 04, 2018
Expiry Date: Sep 01, 2018
Sold Price: $600,000
Unavailable Date: Apr 13, 2018
Input Date: Apr 11, 2018
Property
Status: Sale
Property Type: Att/Row/Twnhouse
Style: 2-Storey
Size (sq ft): 1500
Age: 6-15
Area: Ajax
Community: South East
Availability Date: Tba
Inside
Bedrooms: 4
Bathrooms: 4
Kitchens: 1
Rooms: 7
Den/Family Room: No
Air Conditioning: Central Air
Fireplace: No
Laundry Level: Lower
Washrooms: 4
Building
Basement: Finished
Basement 2: Full
Heat Type: Forced Air
Heat Source: Gas
Exterior: Brick
Water Supply: Municipal
Special Designation: Unknown
Parking
Driveway: Private
Garage Spaces: 1
Garage Type: Attached
Covered Parking Spaces: 1
Total Parking Spaces: 2
Fees
Tax Year: 2017
Tax Legal Description: Part Block 4, Plan 40M2136, Part 9, Plan 40R24211
Taxes: $3,995
Land
Cross Street: Salem And Bayly
Municipality District: Ajax
Fronting On: South
Parcel Number: 264791730
Pool: None
Sewer: Sewers
Lot Depth: 109.91 Feet
Lot Frontage: 19.69 Feet
Lot Irregularities: Easement
Additional Media
- Virtual Tour: https://youriguide.com/129_angier_crescent_ajax_on
Rooms
Room details for 129 Angier Crescent, Ajax
| Type | Dimensions | Description |
|---|---|---|
| Dining Main | 2.96 x 5.55 | Broadloom, Formal Rm, Picture Window |
| Living Main | 3.36 x 5.06 | Broadloom, Open Concept, O/Looks Backyard |
| Kitchen Main | 3.35 x 3.63 | Tile Floor, Stainless Steel Appl, Breakfast Area |
| Master 2nd | 3.41 x 5.52 | Broadloom, 4 Pc Ensuite, W/I Closet |
| 2nd Br 2nd | 2.78 x 3.95 | Broadloom, Large Window, W/I Closet |
| 3rd Br 2nd | 3.03 x 4.06 | Broadloom, Large Window, Large Closet |
| 4th Br 2nd | 2.84 x 4.28 | Broadloom, W/O To Balcony, Large Closet |
| Office Bsmt | - | Wood Floor, Separate Rm, Irregular Rm |
| Rec Bsmt | 4.42 x 5.46 | Wood Floor, Open Concept, Irregular Rm |
| XXXXXXXX | XXX XX, XXXX |
XXXX XXX XXXX |
$XXX,XXX |
| XXX XX, XXXX |
XXXXXX XXX XXXX |
$XXX,XXX |
| XXXXXXXX XXXX | XXX XX, XXXX | $600,000 XXX XXXX |
| XXXXXXXX XXXXXX | XXX XX, XXXX | $599,000 XXX XXXX |

St James Catholic School
Elementary: CatholicBolton C Falby Public School
Elementary: PublicSt Bernadette Catholic School
Elementary: CatholicCadarackque Public School
Elementary: PublicSouthwood Park Public School
Elementary: PublicCarruthers Creek Public School
Elementary: PublicArchbishop Denis O'Connor Catholic High School
Secondary: CatholicDonald A Wilson Secondary School
Secondary: PublicNotre Dame Catholic Secondary School
Secondary: CatholicAjax High School
Secondary: PublicJ Clarke Richardson Collegiate
Secondary: PublicPickering High School
Secondary: Public

