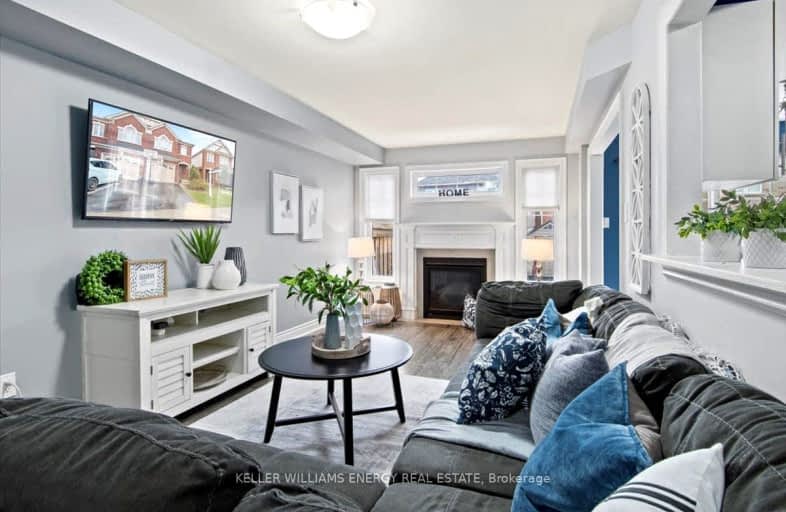Car-Dependent
- Almost all errands require a car.
8
/100
Some Transit
- Most errands require a car.
31
/100
Bikeable
- Some errands can be accomplished on bike.
54
/100

St James Catholic School
Elementary: Catholic
2.80 km
Bolton C Falby Public School
Elementary: Public
2.09 km
St Bernadette Catholic School
Elementary: Catholic
2.10 km
Cadarackque Public School
Elementary: Public
2.47 km
Southwood Park Public School
Elementary: Public
1.89 km
Carruthers Creek Public School
Elementary: Public
1.30 km
Archbishop Denis O'Connor Catholic High School
Secondary: Catholic
2.87 km
Henry Street High School
Secondary: Public
4.78 km
Donald A Wilson Secondary School
Secondary: Public
5.79 km
Notre Dame Catholic Secondary School
Secondary: Catholic
5.43 km
Ajax High School
Secondary: Public
1.93 km
J Clarke Richardson Collegiate
Secondary: Public
5.31 km
-
Ajax Waterfront
2.15km -
Central Park
Michael Blvd, Whitby ON 4.18km -
Ajax Rotary Park
177 Lake Drwy W (Bayly), Ajax ON L1S 7J1 4.53km
-
RBC Royal Bank ATM
700 Victoria St W, Whitby ON L1N 0E8 3.57km -
CIBC Cash Dispenser
700 Victoria St W, Whitby ON L1N 0E8 3.57km -
TD Bank Financial Group
15 Westney Rd N (Kingston Rd), Ajax ON L1T 1P4 4.25km



