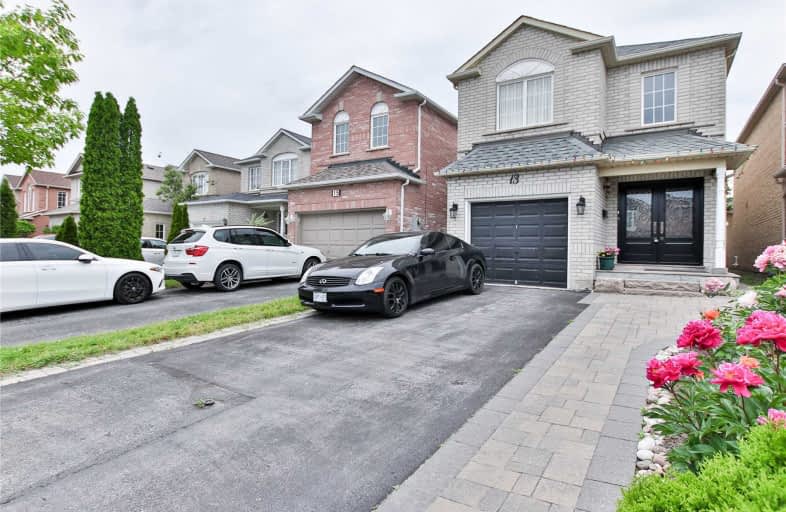Note: Property is not currently for sale or for rent.

-
Type: Detached
-
Style: 2-Storey
-
Lot Size: 24.6 x 109.9 Feet
-
Age: No Data
-
Taxes: $4,808 per year
-
Days on Site: 36 Days
-
Added: Sep 07, 2019 (1 month on market)
-
Updated:
-
Last Checked: 2 months ago
-
MLS®#: E4502776
-
Listed By: Century 21 camdec real estate ltd., brokerage
Gorgeous, Clean And Bright, This Four Bedroom Four Bathroom Home Shows 10+ Stone Walkway Leads To Double Door Entrance. Open Concept, Hardwood Floors. Pot Lights, Renovated Bathrooms, Bertazzoni Stove, Stainless Steel High End Appliances. Family Room With Walkout To Finished Stone Patio. Basement Professionally Finished With Pot Lights, Bathroom Wood Floors, Potential Apartment.
Extras
Rainsoft Water Softener. All Electrical Light Fixtures, All Window Coverings, Cac, Roof 2016, Front And Rear Stone Patio And Walkway 2017, Washer 2016, Professionally Finished Basement 2017.
Property Details
Facts for 13 Hibbard Drive, Ajax
Status
Days on Market: 36
Last Status: Sold
Sold Date: Aug 07, 2019
Closed Date: Aug 30, 2019
Expiry Date: Oct 02, 2019
Sold Price: $695,000
Unavailable Date: Aug 07, 2019
Input Date: Jul 02, 2019
Property
Status: Sale
Property Type: Detached
Style: 2-Storey
Area: Ajax
Community: Central
Availability Date: 60 Days/Tba
Inside
Bedrooms: 4
Bathrooms: 4
Kitchens: 1
Rooms: 9
Den/Family Room: Yes
Air Conditioning: Central Air
Fireplace: Yes
Washrooms: 4
Building
Basement: Full
Heat Type: Forced Air
Heat Source: Gas
Exterior: Brick
Water Supply: Municipal
Special Designation: Unknown
Parking
Driveway: Pvt Double
Garage Spaces: 1
Garage Type: Built-In
Covered Parking Spaces: 3
Total Parking Spaces: 3
Fees
Tax Year: 2019
Tax Legal Description: Plan 4Dm 1862 Pt Blk 109, 110
Taxes: $4,808
Highlights
Feature: Fenced Yard
Feature: School
Feature: Sloping
Land
Cross Street: Hardwood/Roseland
Municipality District: Ajax
Fronting On: North
Parcel Number: 264160588
Pool: None
Sewer: Sewers
Lot Depth: 109.9 Feet
Lot Frontage: 24.6 Feet
Rooms
Room details for 13 Hibbard Drive, Ajax
| Type | Dimensions | Description |
|---|---|---|
| Living Main | 3.10 x 5.25 | Combined W/Dining, Hardwood Floor, Pot Lights |
| Dining Main | 3.10 x 5.25 | Combined W/Living, Hardwood Floor, Pot Lights |
| Kitchen Main | 2.80 x 5.18 | Stainless Steel Appl, Eat-In Kitchen, Ceramic Floor |
| Family Main | 2.80 x 5.24 | Hardwood Floor, Gas Fireplace, W/O To Deck |
| Master 2nd | 3.50 x 5.33 | Hardwood Floor, 4 Pc Ensuite, W/I Closet |
| 2nd Br 2nd | 3.20 x 4.42 | Hardwood Floor, Closet, Window |
| 3rd Br 2nd | 2.60 x 3.20 | Hardwood Floor, Closet, Window |
| 4th Br 2nd | 2.80 x 3.04 | Hardwood Floor, Closet, Window |
| Rec Lower | 6.40 x 5.20 | Laminate, 3 Pc Bath, Pot Lights |
| XXXXXXXX | XXX XX, XXXX |
XXXX XXX XXXX |
$XXX,XXX |
| XXX XX, XXXX |
XXXXXX XXX XXXX |
$XXX,XXX |
| XXXXXXXX XXXX | XXX XX, XXXX | $695,000 XXX XXXX |
| XXXXXXXX XXXXXX | XXX XX, XXXX | $675,000 XXX XXXX |

Dr Roberta Bondar Public School
Elementary: PublicSt Teresa of Calcutta Catholic School
Elementary: CatholicApplecroft Public School
Elementary: PublicSt Jude Catholic School
Elementary: CatholicSt Catherine of Siena Catholic School
Elementary: CatholicTerry Fox Public School
Elementary: PublicÉcole secondaire Ronald-Marion
Secondary: PublicArchbishop Denis O'Connor Catholic High School
Secondary: CatholicNotre Dame Catholic Secondary School
Secondary: CatholicAjax High School
Secondary: PublicJ Clarke Richardson Collegiate
Secondary: PublicPickering High School
Secondary: Public- 4 bath
- 4 bed
- 1500 sqft
22 Edgley Court, Ajax, Ontario • L1T 0B9 • Central West



