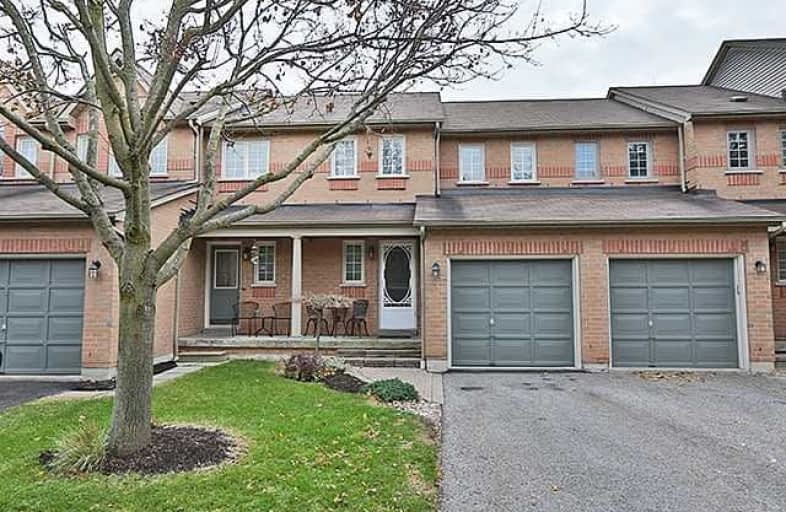Sold on Dec 23, 2018
Note: Property is not currently for sale or for rent.

-
Type: Condo Townhouse
-
Style: 2-Storey
-
Size: 1200 sqft
-
Pets: Restrict
-
Age: No Data
-
Taxes: $3,156 per year
-
Maintenance Fees: 158.26 /mo
-
Days on Site: 40 Days
-
Added: Sep 07, 2019 (1 month on market)
-
Updated:
-
Last Checked: 3 months ago
-
MLS®#: E4302966
-
Listed By: Re/max hallmark realty ltd., brokerage
Beautiful Townhouse (Low Maintenance Fees) In Super Quiet Child Safe Street Overlooking Trees,No Neighbours.Renod Kit W/Granite Cntr, Gas Stove,W/Partial Wall Removed Open Concept Perfect For Entertaining & Walk Out To Spacious & Fully Fenced Garden.Newer Laminate Floors,Potlights,Broadloom.Master Features Walk-In Closet & 4Pc Semi-Ensuite.Close To Public Transit,Schools,Parks.Finished Bsmt Perfect Rec Room.Water Treatment System.Show With Confidence!!
Extras
Fridge,Gas Stove,Dishwasher,Washer,Dryer,B/In Micro/Range.Water Purification System.All Elfs,All Window Coverings,Garage Door Opener,G.B.&E. (Hwt:Rental) Public O.H. Sat & Sun 1:00-3:00Pm Low Maintenance Fees! Fully Fenced Spacious Garden!!
Property Details
Facts for 13 Macintyre Lane, Ajax
Status
Days on Market: 40
Last Status: Sold
Sold Date: Dec 23, 2018
Closed Date: Feb 20, 2019
Expiry Date: Feb 12, 2019
Sold Price: $485,000
Unavailable Date: Dec 23, 2018
Input Date: Nov 14, 2018
Property
Status: Sale
Property Type: Condo Townhouse
Style: 2-Storey
Size (sq ft): 1200
Area: Ajax
Community: Northwest Ajax
Availability Date: 30/60/90 Tba
Inside
Bedrooms: 3
Bathrooms: 2
Kitchens: 1
Rooms: 5
Den/Family Room: No
Patio Terrace: None
Unit Exposure: North
Air Conditioning: Central Air
Fireplace: No
Laundry Level: Lower
Central Vacuum: N
Ensuite Laundry: Yes
Washrooms: 2
Building
Stories: 1
Basement: Finished
Heat Type: Forced Air
Heat Source: Gas
Exterior: Brick
Special Designation: Unknown
Parking
Parking Included: Yes
Garage Type: Built-In
Parking Designation: Owned
Parking Features: Private
Covered Parking Spaces: 1
Total Parking Spaces: 2
Garage: 1
Locker
Locker: None
Fees
Tax Year: 2018
Taxes Included: No
Building Insurance Included: Yes
Cable Included: No
Central A/C Included: No
Common Elements Included: Yes
Heating Included: No
Hydro Included: No
Water Included: Yes
Taxes: $3,156
Highlights
Amenity: Bbqs Allowed
Amenity: Visitor Parking
Feature: Clear View
Feature: Treed
Land
Cross Street: Rossland And Ravensc
Municipality District: Ajax
Condo
Condo Registry Office: DCP
Condo Corp#: 144
Property Management: Guardian Property Management
Additional Media
- Virtual Tour: http://msre.ca1/13macintyrelane
Rooms
Room details for 13 Macintyre Lane, Ajax
| Type | Dimensions | Description |
|---|---|---|
| Kitchen Main | 2.64 x 4.78 | Open Concept, Granite Counter, Pot Lights |
| Breakfast Main | 2.64 x 4.63 | O/Looks Living, Combined W/Kitchen, W/O To Garden |
| Living Main | 3.11 x 5.78 | Open Concept, Pot Lights, Laminate |
| Master 2nd | 3.91 x 4.56 | W/I Closet, Semi Ensuite, 4 Pc Ensuite |
| 2nd Br 2nd | 2.83 x 4.00 | Laminate, Double Closet, Window |
| 3rd Br 2nd | 2.83 x 3.93 | Laminate, Double Closet, Window |
| Rec Bsmt | 3.80 x 5.50 | Broadloom, Closet |
| XXXXXXXX | XXX XX, XXXX |
XXXX XXX XXXX |
$XXX,XXX |
| XXX XX, XXXX |
XXXXXX XXX XXXX |
$XXX,XXX |
| XXXXXXXX XXXX | XXX XX, XXXX | $485,000 XXX XXXX |
| XXXXXXXX XXXXXX | XXX XX, XXXX | $499,900 XXX XXXX |

Lester B Pearson Public School
Elementary: PublicWestney Heights Public School
Elementary: PublicAlexander Graham Bell Public School
Elementary: PublicVimy Ridge Public School
Elementary: PublicNottingham Public School
Elementary: PublicSt Patrick Catholic School
Elementary: CatholicÉcole secondaire Ronald-Marion
Secondary: PublicArchbishop Denis O'Connor Catholic High School
Secondary: CatholicNotre Dame Catholic Secondary School
Secondary: CatholicPine Ridge Secondary School
Secondary: PublicJ Clarke Richardson Collegiate
Secondary: PublicPickering High School
Secondary: Public

