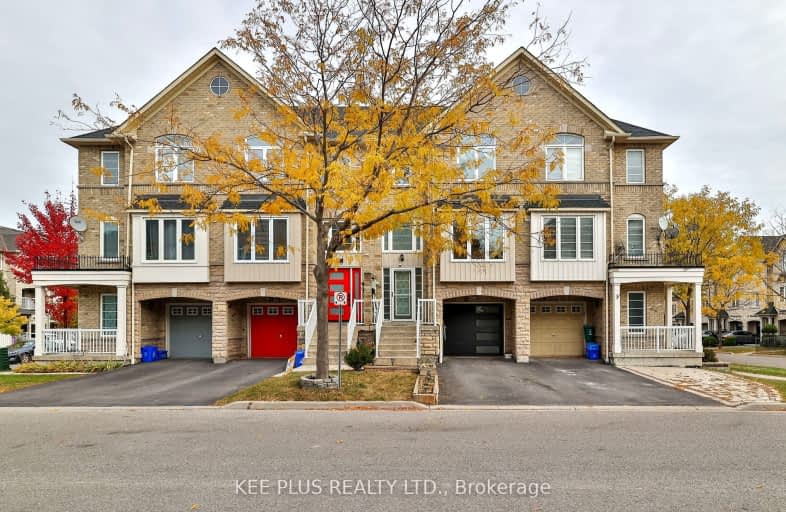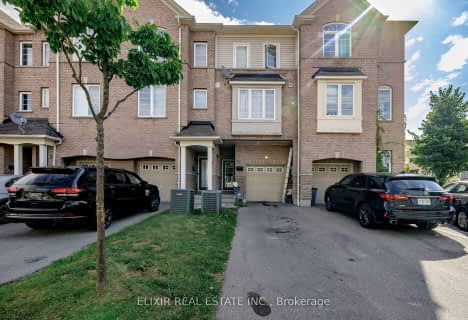
3D Walkthrough
Very Walkable
- Most errands can be accomplished on foot.
89
/100
Some Transit
- Most errands require a car.
41
/100
Bikeable
- Some errands can be accomplished on bike.
52
/100

Lord Elgin Public School
Elementary: Public
1.42 km
ÉÉC Notre-Dame-de-la-Jeunesse-Ajax
Elementary: Catholic
1.52 km
Roland Michener Public School
Elementary: Public
1.57 km
Bolton C Falby Public School
Elementary: Public
0.78 km
St Bernadette Catholic School
Elementary: Catholic
0.68 km
Southwood Park Public School
Elementary: Public
1.68 km
École secondaire Ronald-Marion
Secondary: Public
4.74 km
Archbishop Denis O'Connor Catholic High School
Secondary: Catholic
1.60 km
Notre Dame Catholic Secondary School
Secondary: Catholic
4.51 km
Ajax High School
Secondary: Public
0.85 km
J Clarke Richardson Collegiate
Secondary: Public
4.42 km
Pickering High School
Secondary: Public
3.04 km













