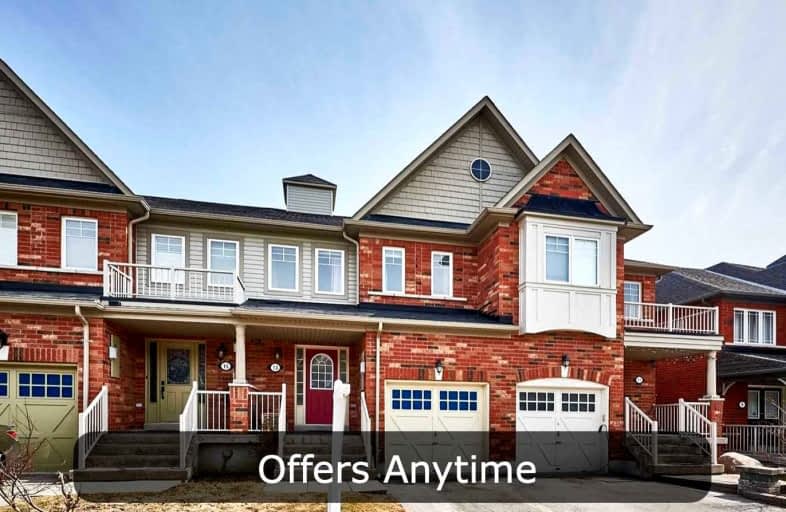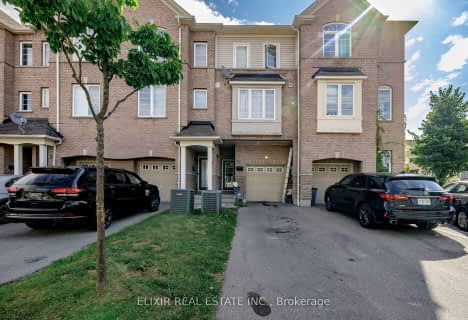
St James Catholic School
Elementary: Catholic
3.14 km
Bolton C Falby Public School
Elementary: Public
2.22 km
St Bernadette Catholic School
Elementary: Catholic
2.18 km
Cadarackque Public School
Elementary: Public
2.15 km
Southwood Park Public School
Elementary: Public
2.20 km
Carruthers Creek Public School
Elementary: Public
1.54 km
Archbishop Denis O'Connor Catholic High School
Secondary: Catholic
2.67 km
Henry Street High School
Secondary: Public
4.48 km
All Saints Catholic Secondary School
Secondary: Catholic
5.54 km
Donald A Wilson Secondary School
Secondary: Public
5.37 km
Ajax High School
Secondary: Public
2.00 km
J Clarke Richardson Collegiate
Secondary: Public
4.96 km














