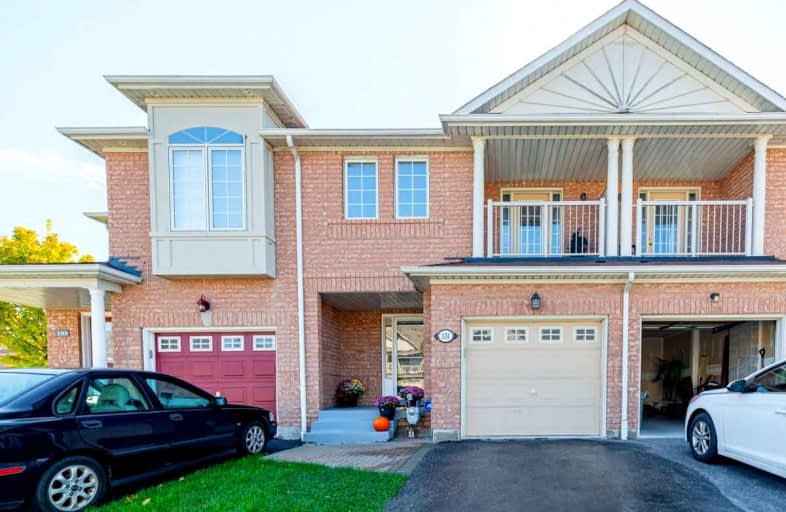
St James Catholic School
Elementary: Catholic
2.11 km
Bolton C Falby Public School
Elementary: Public
0.90 km
St Bernadette Catholic School
Elementary: Catholic
0.89 km
Cadarackque Public School
Elementary: Public
1.95 km
Southwood Park Public School
Elementary: Public
1.16 km
Carruthers Creek Public School
Elementary: Public
0.49 km
Archbishop Denis O'Connor Catholic High School
Secondary: Catholic
1.96 km
Donald A Wilson Secondary School
Secondary: Public
6.32 km
Notre Dame Catholic Secondary School
Secondary: Catholic
4.86 km
Ajax High School
Secondary: Public
0.72 km
J Clarke Richardson Collegiate
Secondary: Public
4.75 km
Pickering High School
Secondary: Public
4.46 km




