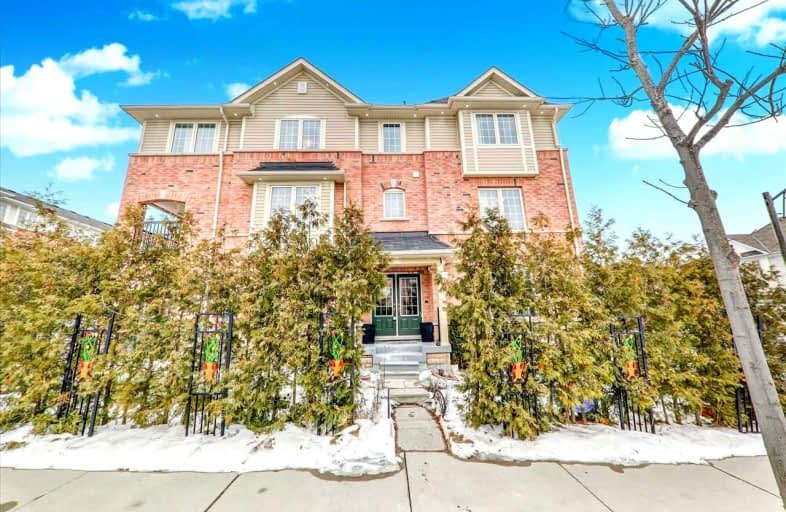
Unnamed Mulberry Meadows Public School
Elementary: Public
0.25 km
St Teresa of Calcutta Catholic School
Elementary: Catholic
2.26 km
Terry Fox Public School
Elementary: Public
2.30 km
Romeo Dallaire Public School
Elementary: Public
2.04 km
Michaëlle Jean Public School
Elementary: Public
2.28 km
Cadarackque Public School
Elementary: Public
2.32 km
Archbishop Denis O'Connor Catholic High School
Secondary: Catholic
2.97 km
All Saints Catholic Secondary School
Secondary: Catholic
3.34 km
Donald A Wilson Secondary School
Secondary: Public
3.30 km
Notre Dame Catholic Secondary School
Secondary: Catholic
2.02 km
Ajax High School
Secondary: Public
4.26 km
J Clarke Richardson Collegiate
Secondary: Public
1.93 km






