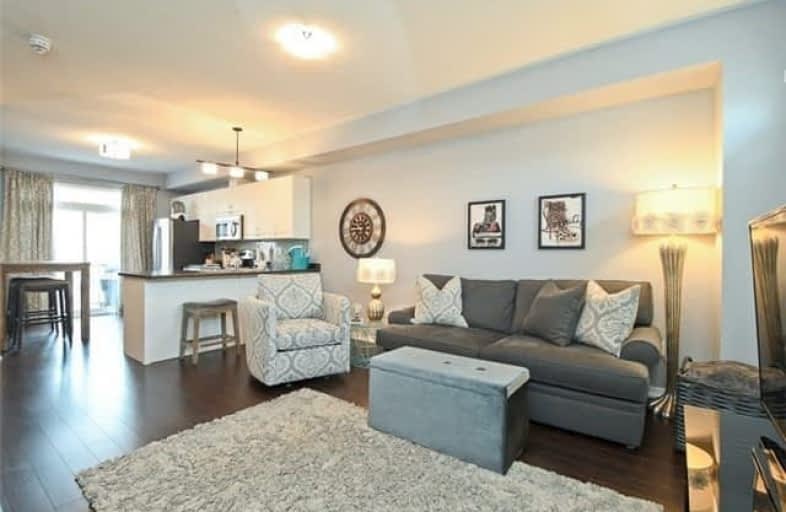Sold on Dec 07, 2018
Note: Property is not currently for sale or for rent.

-
Type: Att/Row/Twnhouse
-
Style: 3-Storey
-
Lot Size: 15.92 x 81.71 Feet
-
Age: No Data
-
Taxes: $3,633 per year
-
Days on Site: 32 Days
-
Added: Nov 05, 2018 (1 month on market)
-
Updated:
-
Last Checked: 3 months ago
-
MLS®#: E4295097
-
Listed By: Re/max hallmark first group realty ltd., brokerage
Bright &Modern 2 Bedroom 2 Bathroom Townhome W/All The Amenities! 9Foot Ceilings, Huge Eat-In Kitchen W/Large Breakfast Bar, Walkout To Large Balcony/Terrace And All Open Concept To Oversized Living &Dining Room. Plenty Of Natural Light, Spacious Master Bedroom W/Character Vaulted Windows, Double Closet, &4Pc Semi Ensuite, Plus Secondary Bedroom W/Double Closet. 2 Car Parking,
Extras
Includes All Custom Drapery And Window Coverings(7K Spent), Upgraded Light Fixtures, Stainless Appliances, Stacked Washer &Dryer, Upgraded Flooring Throughout.
Property Details
Facts for 1377 Salem Road North, Ajax
Status
Days on Market: 32
Last Status: Sold
Sold Date: Dec 07, 2018
Closed Date: Feb 28, 2019
Expiry Date: Jan 31, 2019
Sold Price: $450,000
Unavailable Date: Dec 07, 2018
Input Date: Nov 05, 2018
Property
Status: Sale
Property Type: Att/Row/Twnhouse
Style: 3-Storey
Area: Ajax
Community: Northeast Ajax
Availability Date: 90/120 Tba
Inside
Bedrooms: 2
Bathrooms: 2
Kitchens: 1
Rooms: 6
Den/Family Room: No
Air Conditioning: Central Air
Fireplace: No
Laundry Level: Main
Washrooms: 2
Building
Basement: None
Heat Type: Forced Air
Heat Source: Gas
Exterior: Brick
Water Supply: Municipal
Special Designation: Unknown
Parking
Driveway: Pvt Double
Garage Spaces: 1
Garage Type: Attached
Covered Parking Spaces: 2
Fees
Tax Year: 2018
Tax Legal Description: Part Block 1, Plan 40M2544, Part 55, Plan 40R28962
Taxes: $3,633
Land
Cross Street: Rossland And Salem
Municipality District: Ajax
Fronting On: East
Pool: None
Sewer: Sewers
Lot Depth: 81.71 Feet
Lot Frontage: 15.92 Feet
Rooms
Room details for 1377 Salem Road North, Ajax
| Type | Dimensions | Description |
|---|---|---|
| Foyer Ground | - | W/O To Porch, W/O To Garage, O/Looks Frontyard |
| Kitchen Main | 3.15 x 4.10 | Eat-In Kitchen, Stainless Steel Ap, W/O To Balcony |
| Living Main | 5.00 x 4.72 | Laminate, Open Concept, Combined W/Dining |
| Dining Main | 5.00 x 4.72 | Laminate, Open Concept, Breakfast Bar |
| Master Upper | 3.85 x 4.20 | 4 Pc Bath, Double Closet, O/Looks Frontyard |
| 2nd Br Upper | 2.60 x 4.60 | Irregular Rm, Double Closet, O/Looks Backyard |
| XXXXXXXX | XXX XX, XXXX |
XXXX XXX XXXX |
$XXX,XXX |
| XXX XX, XXXX |
XXXXXX XXX XXXX |
$XXX,XXX | |
| XXXXXXXX | XXX XX, XXXX |
XXXXXXX XXX XXXX |
|
| XXX XX, XXXX |
XXXXXX XXX XXXX |
$XXX,XXX |
| XXXXXXXX XXXX | XXX XX, XXXX | $450,000 XXX XXXX |
| XXXXXXXX XXXXXX | XXX XX, XXXX | $488,800 XXX XXXX |
| XXXXXXXX XXXXXXX | XXX XX, XXXX | XXX XXXX |
| XXXXXXXX XXXXXX | XXX XX, XXXX | $515,000 XXX XXXX |

St Teresa of Calcutta Catholic School
Elementary: CatholicTerry Fox Public School
Elementary: PublicRomeo Dallaire Public School
Elementary: PublicMichaëlle Jean Public School
Elementary: PublicSt Josephine Bakhita Catholic Elementary School
Elementary: Catholicda Vinci Public School Elementary Public School
Elementary: PublicArchbishop Denis O'Connor Catholic High School
Secondary: CatholicAll Saints Catholic Secondary School
Secondary: CatholicNotre Dame Catholic Secondary School
Secondary: CatholicAjax High School
Secondary: PublicJ Clarke Richardson Collegiate
Secondary: PublicPickering High School
Secondary: Public

