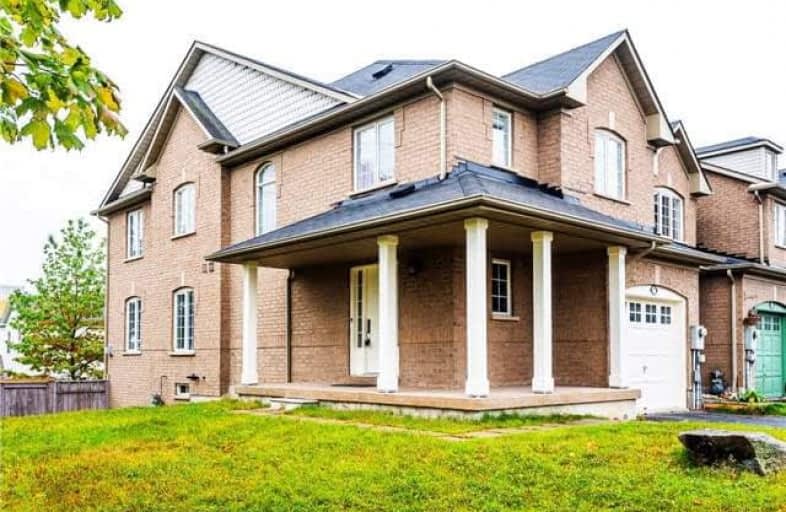Sold on Dec 15, 2017
Note: Property is not currently for sale or for rent.

-
Type: Att/Row/Twnhouse
-
Style: 2-Storey
-
Size: 1500 sqft
-
Lot Size: 52.2 x 102.86 Feet
-
Age: 6-15 years
-
Taxes: $4,305 per year
-
Days on Site: 44 Days
-
Added: Sep 07, 2019 (1 month on market)
-
Updated:
-
Last Checked: 3 months ago
-
MLS®#: E3972702
-
Listed By: Charissa realty inc., brokerage
Beautiful, Spacious Freehold 4 Bedroom End Unit Townhouse Located In A High Demand Area. Open Concept Main Floor With Sliding Doors To Deck. Freshly Painted. Finished Walk-Out Basement, Walks Out To A 50 Foot (Rare Find) Fenced Lot. Newly Upgraded Kitchen With Quartz Countertop. Main Floor Laundry With Direct Access To Garage. Loads Of Windows. Bright. Close To Parks, Schools, Shopping, Transit, Hwy, Go Train. Perfect For An Amazing Family. Ready To Move In.
Extras
Stainless Steel Fridge, S/S Stove, S/S Dishwasher, Microwave, Washer And Dryer. Including All Window Coverings & Central Vac. Shows Like A Model!
Property Details
Facts for 139 Bean Crescent, Ajax
Status
Days on Market: 44
Last Status: Sold
Sold Date: Dec 15, 2017
Closed Date: Mar 15, 2018
Expiry Date: Feb 28, 2018
Sold Price: $605,000
Unavailable Date: Dec 15, 2017
Input Date: Nov 01, 2017
Property
Status: Sale
Property Type: Att/Row/Twnhouse
Style: 2-Storey
Size (sq ft): 1500
Age: 6-15
Area: Ajax
Community: Northwest Ajax
Availability Date: Flexible
Inside
Bedrooms: 4
Bathrooms: 3
Kitchens: 1
Rooms: 7
Den/Family Room: Yes
Air Conditioning: Central Air
Fireplace: Yes
Laundry Level: Main
Washrooms: 3
Utilities
Electricity: Available
Gas: Available
Cable: Available
Telephone: Available
Building
Basement: Fin W/O
Heat Type: Forced Air
Heat Source: Gas
Exterior: Brick
Water Supply: Municipal
Special Designation: Unknown
Parking
Driveway: Private
Garage Spaces: 1
Garage Type: Attached
Covered Parking Spaces: 2
Total Parking Spaces: 3
Fees
Tax Year: 2017
Tax Legal Description: Plan 40M2098 Pt Blk 5 Rp 40R21368 Parts 49 And 50
Taxes: $4,305
Highlights
Feature: Fenced Yard
Feature: Level
Feature: Public Transit
Land
Cross Street: Westney/Rossland
Municipality District: Ajax
Fronting On: South
Pool: None
Sewer: Sewers
Lot Depth: 102.86 Feet
Lot Frontage: 52.2 Feet
Rooms
Room details for 139 Bean Crescent, Ajax
| Type | Dimensions | Description |
|---|---|---|
| Family Main | 3.92 x 5.24 | Hardwood Floor, Fireplace, W/O To Deck |
| Breakfast Main | 3.04 x 3.35 | Hardwood Floor, Window |
| Kitchen Main | 2.16 x 3.35 | Ceramic Floor |
| Master 2nd | 3.35 x 5.18 | Ensuite Bath, W/I Closet |
| 2nd Br 2nd | 2.75 x 3.35 | Laminate |
| 3rd Br 2nd | 2.68 x 3.96 | Laminate |
| 4th Br 2nd | 2.44 x 3.05 | Laminate |
| Rec Bsmt | 5.18 x 7.62 | Broadloom |
| XXXXXXXX | XXX XX, XXXX |
XXXX XXX XXXX |
$XXX,XXX |
| XXX XX, XXXX |
XXXXXX XXX XXXX |
$XXX,XXX | |
| XXXXXXXX | XXX XX, XXXX |
XXXXXXX XXX XXXX |
|
| XXX XX, XXXX |
XXXXXX XXX XXXX |
$XXX,XXX |
| XXXXXXXX XXXX | XXX XX, XXXX | $605,000 XXX XXXX |
| XXXXXXXX XXXXXX | XXX XX, XXXX | $625,000 XXX XXXX |
| XXXXXXXX XXXXXXX | XXX XX, XXXX | XXX XXXX |
| XXXXXXXX XXXXXX | XXX XX, XXXX | $645,000 XXX XXXX |

Dr Roberta Bondar Public School
Elementary: PublicSt André Bessette Catholic School
Elementary: CatholicLester B Pearson Public School
Elementary: PublicSt Catherine of Siena Catholic School
Elementary: CatholicVimy Ridge Public School
Elementary: PublicNottingham Public School
Elementary: PublicÉcole secondaire Ronald-Marion
Secondary: PublicArchbishop Denis O'Connor Catholic High School
Secondary: CatholicNotre Dame Catholic Secondary School
Secondary: CatholicAjax High School
Secondary: PublicJ Clarke Richardson Collegiate
Secondary: PublicPickering High School
Secondary: Public

