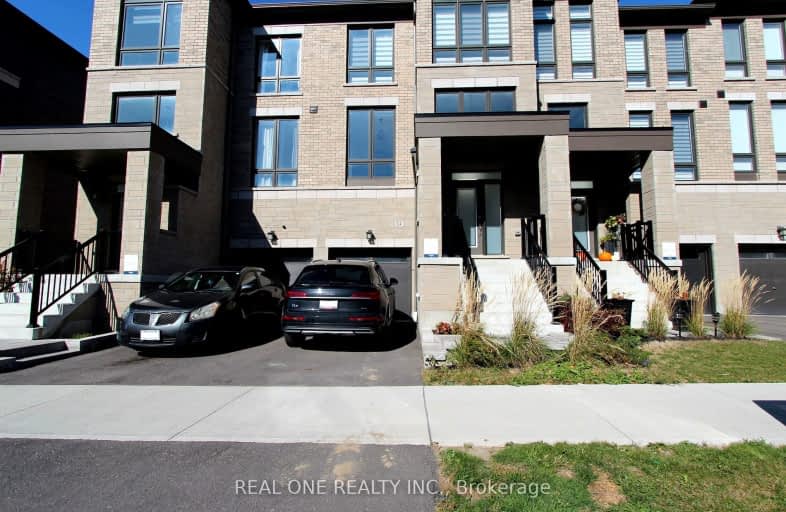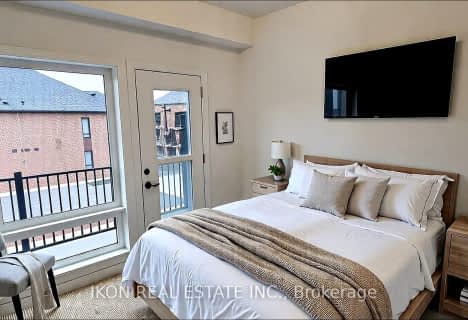Car-Dependent
- Almost all errands require a car.
19
/100
Some Transit
- Most errands require a car.
34
/100
Bikeable
- Some errands can be accomplished on bike.
58
/100

St James Catholic School
Elementary: Catholic
2.85 km
Bolton C Falby Public School
Elementary: Public
1.83 km
St Bernadette Catholic School
Elementary: Catholic
1.79 km
Cadarackque Public School
Elementary: Public
1.94 km
Southwood Park Public School
Elementary: Public
1.90 km
Carruthers Creek Public School
Elementary: Public
1.21 km
Archbishop Denis O'Connor Catholic High School
Secondary: Catholic
2.35 km
Henry Street High School
Secondary: Public
4.84 km
Donald A Wilson Secondary School
Secondary: Public
5.58 km
Notre Dame Catholic Secondary School
Secondary: Catholic
4.90 km
Ajax High School
Secondary: Public
1.60 km
J Clarke Richardson Collegiate
Secondary: Public
4.79 km
-
Ajax Waterfront
2.41km -
Westney Heights Park and Playground
Ravenscroft Rd., Ajax ON 4.45km -
Kiwanis Heydenshore Park
Whitby ON L1N 0C1 5.9km
-
Scotiabank
601 Victoria St W (Whitby Shores Shoppjng Centre), Whitby ON L1N 0E4 4.21km -
RBC Royal Bank
307 Brock St S, Whitby ON L1N 4K3 5.44km -
TD Bank Financial Group
83 Williamson Dr W (Westney Road), Ajax ON L1T 0K9 5.69km














