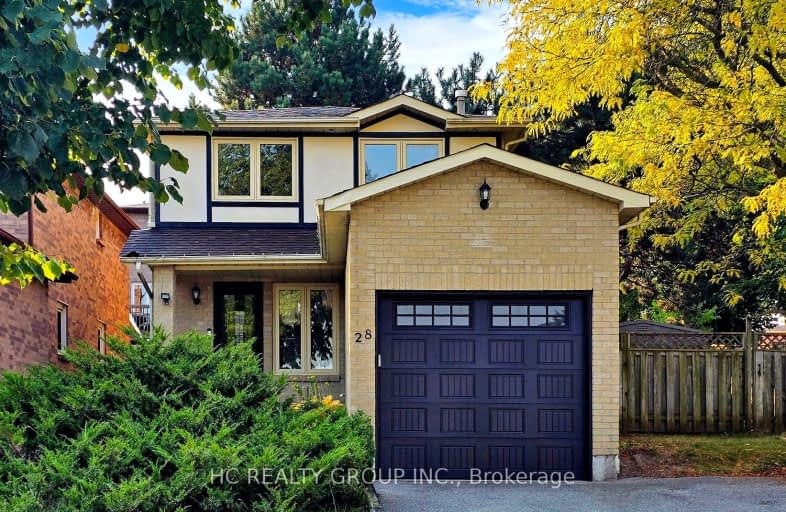Very Walkable
- Most errands can be accomplished on foot.
75
/100
Good Transit
- Some errands can be accomplished by public transportation.
54
/100
Somewhat Bikeable
- Most errands require a car.
49
/100

Lord Elgin Public School
Elementary: Public
0.55 km
ÉÉC Notre-Dame-de-la-Jeunesse-Ajax
Elementary: Catholic
0.28 km
Dr Roberta Bondar Public School
Elementary: Public
1.61 km
Applecroft Public School
Elementary: Public
1.12 km
St Jude Catholic School
Elementary: Catholic
1.13 km
Roland Michener Public School
Elementary: Public
0.48 km
École secondaire Ronald-Marion
Secondary: Public
3.68 km
Archbishop Denis O'Connor Catholic High School
Secondary: Catholic
1.08 km
Notre Dame Catholic Secondary School
Secondary: Catholic
3.14 km
Ajax High School
Secondary: Public
2.07 km
J Clarke Richardson Collegiate
Secondary: Public
3.06 km
Pickering High School
Secondary: Public
1.93 km
-
Ajax Rotary Park
177 Lake Drwy W (Bayly), Ajax ON L1S 7J1 4.34km -
Kinsmen Park
Sandy Beach Rd, Pickering ON 5.22km -
Kiwanis Heydenshore Park
Whitby ON L1N 0C1 9.03km
-
BMO Bank of Montreal
955 Westney Rd S, Ajax ON L1S 3K7 3.1km -
BMO Bank of Montreal
1360 Kingston Rd (Hwy 2 & Glenanna Road), Pickering ON L1V 3B4 4.82km -
RBC Royal Bank
480 Taunton Rd E (Baldwin), Whitby ON L1N 5R5 9.11km














