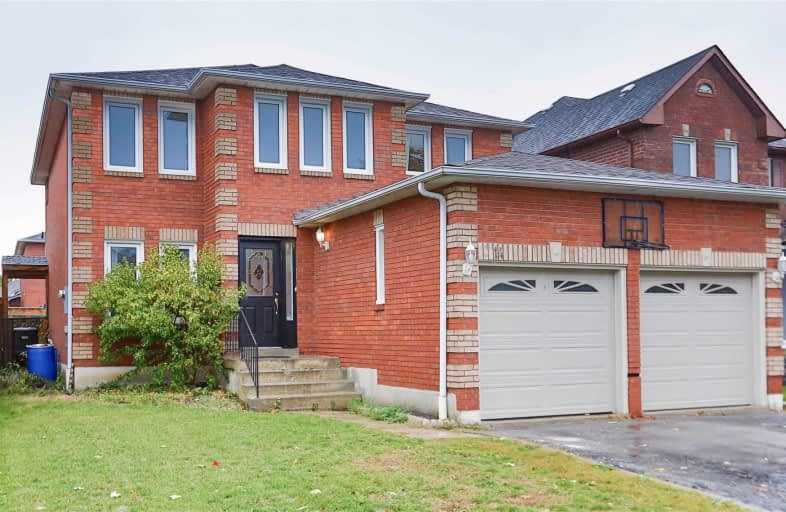Sold on Oct 17, 2020
Note: Property is not currently for sale or for rent.

-
Type: Detached
-
Style: 2-Storey
-
Size: 2500 sqft
-
Lot Size: 40.03 x 109.91 Feet
-
Age: No Data
-
Taxes: $5,340 per year
-
Days on Site: 1 Days
-
Added: Oct 16, 2020 (1 day on market)
-
Updated:
-
Last Checked: 3 months ago
-
MLS®#: E4955805
-
Listed By: Re/max hallmark first group realty ltd., brokerage
Gorgeous, Turn Key Full Brick Detached Home In Highly Desirable North Ajax Community. Main Floor Boast New Berber Carpets,Formal Dining & Living Rooms, Spectacular New Kitchen W/ Quartz Counters, S/S Appliances & Large Eat In Area With Walk Out To Deck Hot Tub & Fully Fenced Yard Perfect For Family & Entertaining. Cozy Family Room Open To Kitchen W/ Fireplace.Main Flr Laundry. Spiral Staircase Leads To 5 Bdrms. Master Features Walk In Closet & 4 Pc Ensuite.
Extras
Lower Level Is An Absolute Show Stopper! Custom Home Theatre W/ Wet Bar & Mini Fridge. Additional Sitting Area & Lrg Bedroom W/ Custom Walk In Closet & Spa Like 3 Pc Bath. Lots Of Storage. Close To All Amenities, Schools, Transit & Hwy 401
Property Details
Facts for 14 Keeble Crescent, Ajax
Status
Days on Market: 1
Last Status: Sold
Sold Date: Oct 17, 2020
Closed Date: Dec 17, 2020
Expiry Date: Jan 31, 2021
Sold Price: $922,000
Unavailable Date: Oct 17, 2020
Input Date: Oct 16, 2020
Prior LSC: Listing with no contract changes
Property
Status: Sale
Property Type: Detached
Style: 2-Storey
Size (sq ft): 2500
Area: Ajax
Community: Central
Availability Date: 60/90
Inside
Bedrooms: 5
Bedrooms Plus: 1
Bathrooms: 4
Kitchens: 1
Rooms: 9
Den/Family Room: Yes
Air Conditioning: Central Air
Fireplace: Yes
Central Vacuum: Y
Washrooms: 4
Building
Basement: Finished
Heat Type: Forced Air
Heat Source: Gas
Exterior: Brick
Water Supply: Municipal
Special Designation: Unknown
Parking
Driveway: Pvt Double
Garage Spaces: 2
Garage Type: Attached
Covered Parking Spaces: 4
Total Parking Spaces: 6
Fees
Tax Year: 2019
Tax Legal Description: Pcl 47-1 Sec 40M1619; Lt 47 Pl 40M1619; Ajax
Taxes: $5,340
Land
Cross Street: Rossland/Seggar
Municipality District: Ajax
Fronting On: South
Pool: None
Sewer: Sewers
Lot Depth: 109.91 Feet
Lot Frontage: 40.03 Feet
Additional Media
- Virtual Tour: http://www.openhouse24.ca/vt/2951-14-keeble-crescent
Rooms
Room details for 14 Keeble Crescent, Ajax
| Type | Dimensions | Description |
|---|---|---|
| Living Main | 3.20 x 4.88 | Broadloom, Window |
| Kitchen Main | 6.25 x 3.20 | Ceramic Floor, Stainless Steel Appl, Quartz Counter |
| Breakfast Main | 6.25 x 3.20 | Ceramic Floor, W/O To Deck, Family Size Kitchen |
| Dining Main | 3.35 x 3.90 | Formal Rm, Broadloom |
| Family Main | 3.29 x 4.88 | Open Concept, Fireplace, O/Looks Backyard |
| Master 2nd | 3.35 x 6.70 | Broadloom, W/I Closet, 4 Pc Ensuite |
| 2nd Br 2nd | 2.99 x 3.35 | Broadloom, Double Closet, Window |
| 3rd Br 2nd | 2.99 x 3.32 | Broadloom, Double Closet, Window |
| 4th Br 2nd | 3.04 x 3.29 | Broadloom, Double Closet, Window |
| Office 2nd | - | Broadloom, Large Window |
| 5th Br Lower | - | Laminate, W/I Closet, 3 Pc Bath |
| Great Rm Lower | - | Wet Bar, Pot Lights, Wainscoting |
| XXXXXXXX | XXX XX, XXXX |
XXXX XXX XXXX |
$XXX,XXX |
| XXX XX, XXXX |
XXXXXX XXX XXXX |
$XXX,XXX | |
| XXXXXXXX | XXX XX, XXXX |
XXXX XXX XXXX |
$XXX,XXX |
| XXX XX, XXXX |
XXXXXX XXX XXXX |
$XXX,XXX |
| XXXXXXXX XXXX | XXX XX, XXXX | $922,000 XXX XXXX |
| XXXXXXXX XXXXXX | XXX XX, XXXX | $829,900 XXX XXXX |
| XXXXXXXX XXXX | XXX XX, XXXX | $610,000 XXX XXXX |
| XXXXXXXX XXXXXX | XXX XX, XXXX | $630,000 XXX XXXX |

Dr Roberta Bondar Public School
Elementary: PublicSt Teresa of Calcutta Catholic School
Elementary: CatholicLester B Pearson Public School
Elementary: PublicSt Jude Catholic School
Elementary: CatholicSt Catherine of Siena Catholic School
Elementary: CatholicNottingham Public School
Elementary: PublicÉcole secondaire Ronald-Marion
Secondary: PublicArchbishop Denis O'Connor Catholic High School
Secondary: CatholicNotre Dame Catholic Secondary School
Secondary: CatholicAjax High School
Secondary: PublicJ Clarke Richardson Collegiate
Secondary: PublicPickering High School
Secondary: Public

