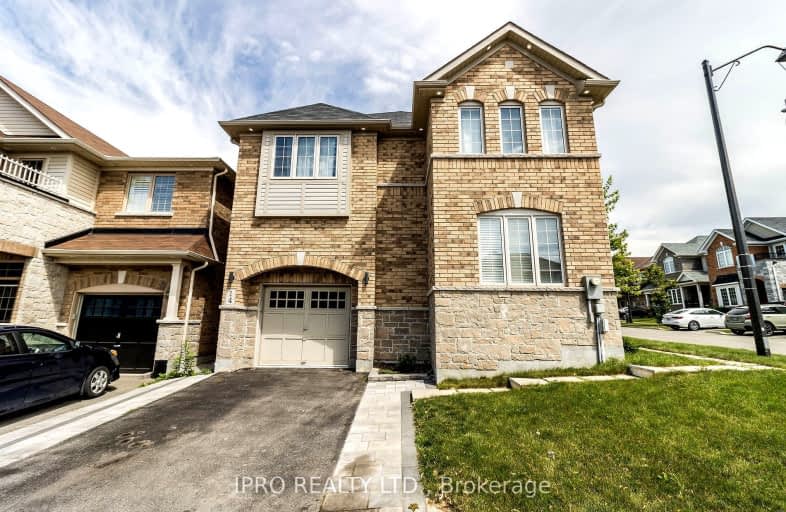Car-Dependent
- Almost all errands require a car.
10
/100
Some Transit
- Most errands require a car.
39
/100
Somewhat Bikeable
- Most errands require a car.
43
/100

Unnamed Mulberry Meadows Public School
Elementary: Public
0.12 km
St Teresa of Calcutta Catholic School
Elementary: Catholic
1.89 km
Terry Fox Public School
Elementary: Public
1.94 km
Romeo Dallaire Public School
Elementary: Public
2.01 km
Michaëlle Jean Public School
Elementary: Public
2.13 km
Cadarackque Public School
Elementary: Public
2.16 km
Archbishop Denis O'Connor Catholic High School
Secondary: Catholic
2.72 km
All Saints Catholic Secondary School
Secondary: Catholic
3.71 km
Donald A Wilson Secondary School
Secondary: Public
3.67 km
Notre Dame Catholic Secondary School
Secondary: Catholic
1.70 km
Ajax High School
Secondary: Public
4.08 km
J Clarke Richardson Collegiate
Secondary: Public
1.60 km














