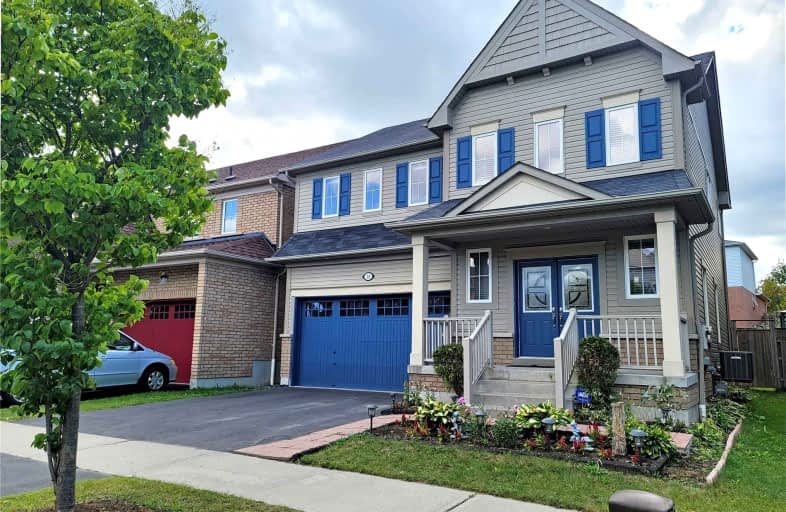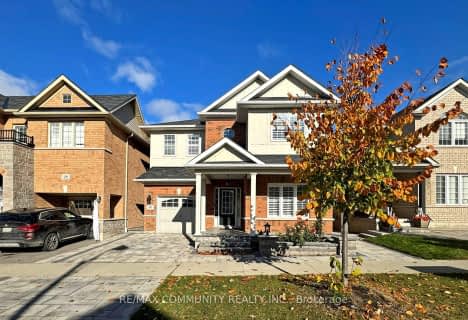
Unnamed Mulberry Meadows Public School
Elementary: Public
2.09 km
Lord Elgin Public School
Elementary: Public
1.56 km
Terry Fox Public School
Elementary: Public
1.76 km
Bolton C Falby Public School
Elementary: Public
2.43 km
St Bernadette Catholic School
Elementary: Catholic
2.20 km
Cadarackque Public School
Elementary: Public
0.13 km
Archbishop Denis O'Connor Catholic High School
Secondary: Catholic
1.04 km
Donald A Wilson Secondary School
Secondary: Public
4.88 km
Notre Dame Catholic Secondary School
Secondary: Catholic
2.89 km
Ajax High School
Secondary: Public
2.07 km
J Clarke Richardson Collegiate
Secondary: Public
2.77 km
Pickering High School
Secondary: Public
3.94 km







