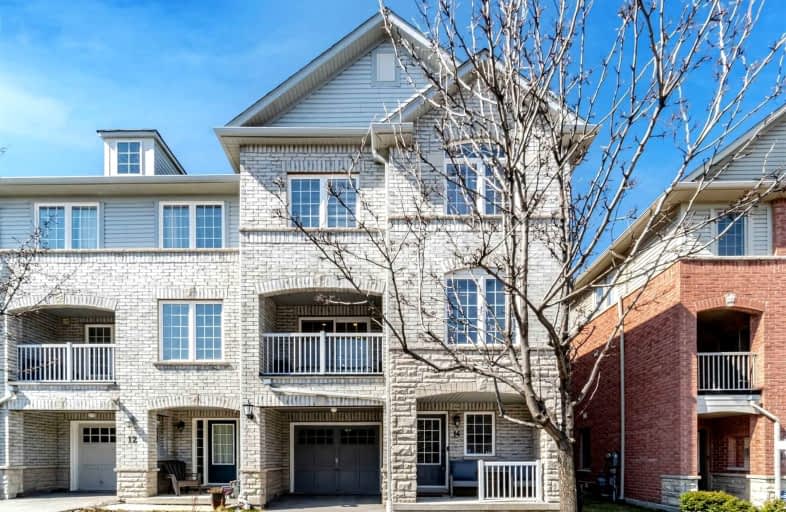Car-Dependent
- Almost all errands require a car.
Some Transit
- Most errands require a car.
Bikeable
- Some errands can be accomplished on bike.

Unnamed Mulberry Meadows Public School
Elementary: PublicSt Teresa of Calcutta Catholic School
Elementary: CatholicTerry Fox Public School
Elementary: PublicRomeo Dallaire Public School
Elementary: PublicMichaëlle Jean Public School
Elementary: PublicCadarackque Public School
Elementary: PublicArchbishop Denis O'Connor Catholic High School
Secondary: CatholicAll Saints Catholic Secondary School
Secondary: CatholicDonald A Wilson Secondary School
Secondary: PublicNotre Dame Catholic Secondary School
Secondary: CatholicAjax High School
Secondary: PublicJ Clarke Richardson Collegiate
Secondary: Public-
The Keg Steakhouse + Bar - Ajax
190 Kingston Rd E, Ajax, ON L1Z 0C7 2.24km -
Buffalo Wild Wings
130 Kingston Road East, J1, Ajax, ON L1Z 1G1 2.36km -
Applebee's Grill + Bar
155 Kingston Road E, Ajax, ON L1S 7J4 2.37km
-
Tim Horton’s
330 Rossland Rd E, Ajax, ON L1T 4V2 0.79km -
Starbucks
1 Rossland Road E, Ajax, ON L1Z 1Z2 1.45km -
Starbucks
5 Rossland Rd E, Ajax, ON L1T 4V2 1.45km
-
Ajax Discount pharmacy
1801 Harwood Ave N, Unit 4, Ajax, ON L1T 0K8 2.96km -
Shoppers Drug Mart
95 Williamson Drive W, Ajax, ON L1T 4Y4 2.99km -
Shoppers Drug Mart
910 Dundas Street W, Whitby, ON L1P 1P7 3.62km
-
Canbe Foods
336 Rossland Road E, Ajax, ON L1Z 0L9 0.82km -
The Captain's Boil
338 Rossland Rd E, Ajax, ON L1Z 1S4 0.77km -
Extreme Pita
300 Rossland Road E, Suite 1, Ajax, ON L1Z 0L9 0.9km
-
SmartCentres Pickering
1899 Brock Road, Pickering, ON L1V 4H7 6.6km -
Whitby Mall
1615 Dundas Street E, Whitby, ON L1N 7G3 7.76km -
Pickering Town Centre
1355 Kingston Rd, Pickering, ON L1V 1B8 8.17km
-
Longo's
1 Rossland Road E, Ajax, ON L1Z 1Z2 1.41km -
MacMillan Orchards
733 Kingston Road E, Ajax, ON L1Z 1V9 2.08km -
Metro
1989 Salem Road N, Ajax, ON L1T 0J9 2.34km
-
LCBO
40 Kingston Road E, Ajax, ON L1T 4W4 2.67km -
LCBO
629 Victoria Street W, Whitby, ON L1N 0E4 5.48km -
LCBO
1899 Brock Road, Unit K3, Pickering, ON L1V 4H7 6.68km
-
Mr. Lube
336 Rossland Road E, Ajax, ON L1T 4V4 0.85km -
Shell
999 Harwood Ave N, Ajax, ON L1Z 1Y7 1.57km -
7-Eleven
2 Rossland Rd W, Ajax, ON L1T 4T3 1.69km
-
Cineplex Odeon
248 Kingston Road E, Ajax, ON L1S 1G1 1.99km -
Landmark Cinemas
75 Consumers Drive, Whitby, ON L1N 9S2 7.6km -
Cineplex Cinemas Pickering and VIP
1355 Kingston Rd, Pickering, ON L1V 1B8 8.13km
-
Ajax Town Library
95 Magill Drive, Ajax, ON L1T 4M5 3.07km -
Ajax Public Library
55 Harwood Ave S, Ajax, ON L1S 2H8 3.64km -
Whitby Public Library
405 Dundas Street W, Whitby, ON L1N 6A1 4.9km
-
Lakeridge Health Ajax Pickering Hospital
580 Harwood Avenue S, Ajax, ON L1S 2J4 5.08km -
Ontario Shores Centre for Mental Health Sciences
700 Gordon Street, Whitby, ON L1N 5S9 6.21km -
Appletree Medical Centre
1 Rossland Road W, Unit 15, Ajax, ON L1Z 1Z2 1.68km
-
Baycliffe Park
67 Baycliffe Dr, Whitby ON L1P 1W7 3.31km -
Whitby Soccer Dome
Whitby ON 3.5km -
Country Lane Park
Whitby ON 3.88km
-
CIBC Cash Dispenser
1755 Dundas St W, Whitby ON L1P 1Y9 2.22km -
TD Bank Financial Group
15 Westney Rd N (Kingston Rd), Ajax ON L1T 1P4 3.66km -
Scotiabank
314 Harwood Ave S, Ajax ON L1S 2J1 4.27km





