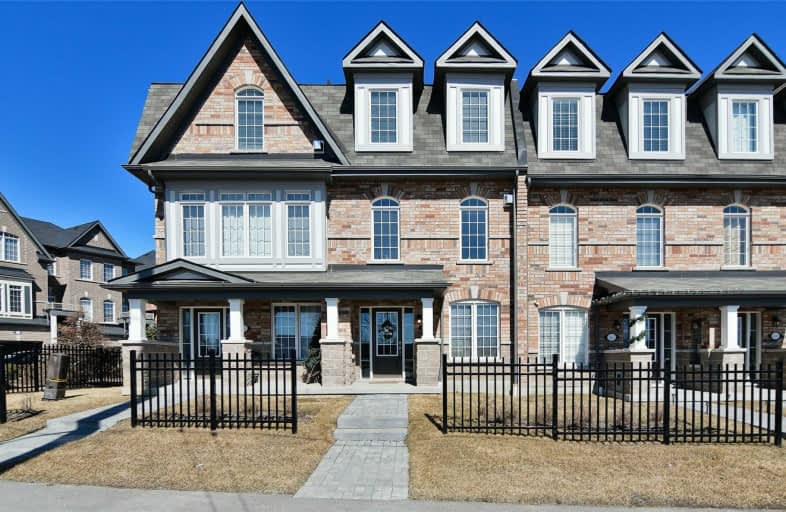Sold on Apr 12, 2019
Note: Property is not currently for sale or for rent.

-
Type: Att/Row/Twnhouse
-
Style: 3-Storey
-
Lot Size: 15.94 x 81.81 Feet
-
Age: 0-5 years
-
Taxes: $3,794 per year
-
Days on Site: 16 Days
-
Added: Sep 07, 2019 (2 weeks on market)
-
Updated:
-
Last Checked: 3 months ago
-
MLS®#: E4395297
-
Listed By: Sutton group-heritage realty inc., brokerage
Welcome Home! 2.5Yr New Freehold Townhome Has Everything & More!!! Fantastic Open Concept Layout, Smart Wired Technology. This Modern Home Boasts Main Flr Office-Study Area, Mocha Wood Flrs Thru Out, 9Ft Smooth Ceilings, Crown Mouldings, Pot Lights,High End Designer Light Fixtures,Ravishing Great Room With Gas Fireplace & Custom Mantel Overlooking Gourmet Kitchen Perfect For Entertaining. Kitchen Features Granite, Brkfst Bar Island, Undermount Lighting,
Extras
Designed Like A Model Home - Thousands Spent In Upgrades!!! Ss Appliances & Breakfast Bar W/Walk Out To Covered Terrace Ideal For Outdoor Entertaining All Year Round W Gas Line For Bbq. Direct Access To Heated Garage. 2 Car Parking On Drive
Property Details
Facts for 1419 Salem Road, Ajax
Status
Days on Market: 16
Last Status: Sold
Sold Date: Apr 12, 2019
Closed Date: Jul 15, 2019
Expiry Date: Jul 31, 2019
Sold Price: $540,000
Unavailable Date: Apr 12, 2019
Input Date: Mar 27, 2019
Property
Status: Sale
Property Type: Att/Row/Twnhouse
Style: 3-Storey
Age: 0-5
Area: Ajax
Community: Northeast Ajax
Availability Date: 90
Inside
Bedrooms: 3
Bathrooms: 3
Kitchens: 1
Rooms: 7
Den/Family Room: No
Air Conditioning: Central Air
Fireplace: Yes
Central Vacuum: Y
Washrooms: 3
Building
Basement: Finished
Basement 2: Other
Heat Type: Forced Air
Heat Source: Gas
Exterior: Brick
Water Supply: Municipal
Special Designation: Unknown
Parking
Driveway: Private
Garage Spaces: 1
Garage Type: Attached
Covered Parking Spaces: 2
Total Parking Spaces: 3
Fees
Tax Year: 2018
Tax Legal Description: Part Block 1,Plan 40M2544,Part 34, Plan 40R28962
Taxes: $3,794
Additional Mo Fees: 144.05
Highlights
Feature: Park
Feature: Place Of Worship
Feature: Public Transit
Feature: School
Land
Cross Street: Salem\ Rossland
Municipality District: Ajax
Fronting On: West
Parcel of Tied Land: Y
Pool: None
Sewer: Sewers
Lot Depth: 81.81 Feet
Lot Frontage: 15.94 Feet
Rooms
Room details for 1419 Salem Road, Ajax
| Type | Dimensions | Description |
|---|---|---|
| Kitchen Main | 3.17 x 3.99 | Granite Counter, Breakfast Bar, Custom Backsplash |
| Great Rm Main | 4.30 x 5.18 | Hardwood Floor, Pot Lights, Gas Fireplace |
| Other Main | 4.61 x 2.74 | W/O To Deck, East View |
| Master 2nd | 2.87 x 3.87 | Hardwood Floor, O/Looks Frontyard, 4 Pc Ensuite |
| 2nd Br 2nd | 2.74 x 2.83 | Hardwood Floor |
| 3rd Br 2nd | 2.77 x 3.35 | Hardwood Floor |
| Den Lower | 2.44 x 2.68 | Hardwood Floor, O/Looks Frontyard, Access To Garage |
| XXXXXXXX | XXX XX, XXXX |
XXXX XXX XXXX |
$XXX,XXX |
| XXX XX, XXXX |
XXXXXX XXX XXXX |
$XXX,XXX |
| XXXXXXXX XXXX | XXX XX, XXXX | $540,000 XXX XXXX |
| XXXXXXXX XXXXXX | XXX XX, XXXX | $500,000 XXX XXXX |

St Teresa of Calcutta Catholic School
Elementary: CatholicTerry Fox Public School
Elementary: PublicRomeo Dallaire Public School
Elementary: PublicMichaëlle Jean Public School
Elementary: PublicSt Josephine Bakhita Catholic Elementary School
Elementary: Catholicda Vinci Public School Elementary Public School
Elementary: PublicÉcole secondaire Ronald-Marion
Secondary: PublicArchbishop Denis O'Connor Catholic High School
Secondary: CatholicNotre Dame Catholic Secondary School
Secondary: CatholicAjax High School
Secondary: PublicJ Clarke Richardson Collegiate
Secondary: PublicPickering High School
Secondary: Public

