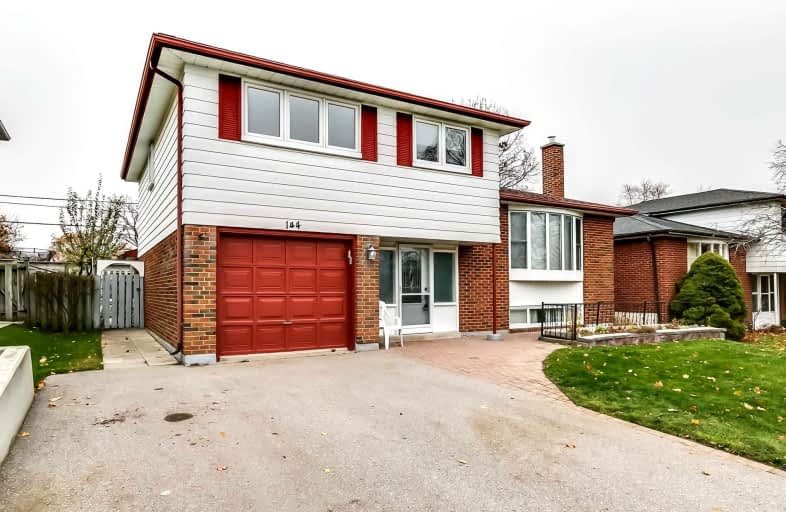Car-Dependent
- Most errands require a car.
30
/100
Some Transit
- Most errands require a car.
29
/100
Somewhat Bikeable
- Most errands require a car.
38
/100

Duffin's Bay Public School
Elementary: Public
1.37 km
St James Catholic School
Elementary: Catholic
0.87 km
Bolton C Falby Public School
Elementary: Public
1.53 km
St Bernadette Catholic School
Elementary: Catholic
1.76 km
Southwood Park Public School
Elementary: Public
0.56 km
Carruthers Creek Public School
Elementary: Public
1.10 km
Archbishop Denis O'Connor Catholic High School
Secondary: Catholic
3.37 km
Henry Street High School
Secondary: Public
6.75 km
Notre Dame Catholic Secondary School
Secondary: Catholic
6.36 km
Ajax High School
Secondary: Public
1.77 km
J Clarke Richardson Collegiate
Secondary: Public
6.26 km
Pickering High School
Secondary: Public
5.23 km
-
Ajax Waterfront
0.54km -
Lakeside Community Park
1.39km -
Whitby Soccer Dome
Whitby ON 7.6km
-
TD Bank Financial Group
75 Bayly St W (Bayly and Harwood), Ajax ON L1S 7K7 1.96km -
RBC Royal Bank
320 Harwood Ave S (Hardwood And Bayly), Ajax ON L1S 2J1 1.97km -
Access Foods
1400 Bayly St, Pickering ON L1W 3R2 6.28km




