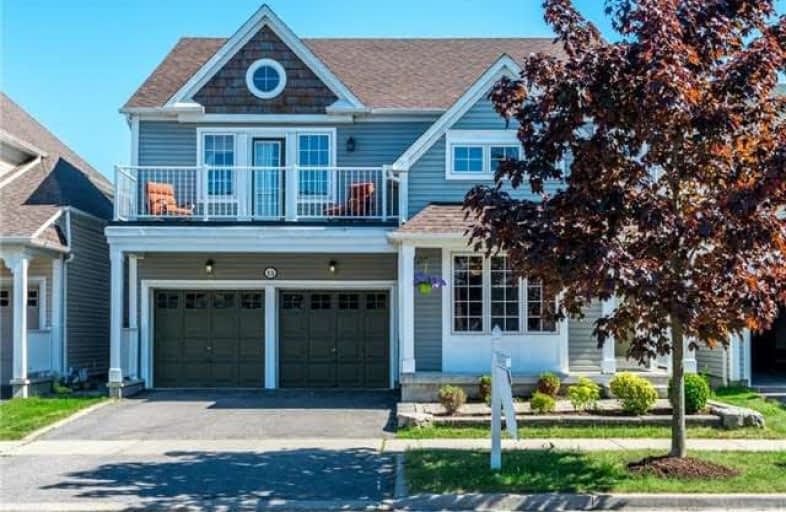Sold on Jul 27, 2018
Note: Property is not currently for sale or for rent.

-
Type: Detached
-
Style: 2-Storey
-
Size: 2000 sqft
-
Lot Size: 41.01 x 81.04 Feet
-
Age: 6-15 years
-
Taxes: $5,972 per year
-
Days on Site: 31 Days
-
Added: Sep 07, 2019 (1 month on market)
-
Updated:
-
Last Checked: 3 months ago
-
MLS®#: E4174056
-
Listed By: Royal lepage frank real estate, brokerage
Welcome To The Waterfront Community Of Lakeside In Ajax. This Stunning 4Br, 3Wr Tribute Built Model Has All The Upgraded Features You'll Need To Make This Your Dream Home. Open Concept, Vaulted Ceiling In Lr W/Hardwood Flooring On Main & In Master, M/F Laundry Room, Large Kitchen W/Granite Countertops, Breakfast Area Opens Into Fr, B/I Shelves & Gas Fireplace. Master Boasts Double Door Entry, W/I Closet, W/O To Balcony & 4 Pc. Ensuite W/Corner Soaker Tub.
Extras
Includes Fridge, Stove, Washer, Dryer, Central Vac, All Window Coverings, All Light Fixtures, Hot Water Tank (Rental). New Shingles (2018), New Furnace (2017).
Property Details
Facts for 15 Donahoe Avenue, Ajax
Status
Days on Market: 31
Last Status: Sold
Sold Date: Jul 27, 2018
Closed Date: Sep 14, 2018
Expiry Date: Sep 30, 2018
Sold Price: $757,000
Unavailable Date: Jul 27, 2018
Input Date: Jun 26, 2018
Property
Status: Sale
Property Type: Detached
Style: 2-Storey
Size (sq ft): 2000
Age: 6-15
Area: Ajax
Community: South East
Availability Date: Tba
Inside
Bedrooms: 4
Bathrooms: 3
Kitchens: 1
Rooms: 8
Den/Family Room: Yes
Air Conditioning: Central Air
Fireplace: Yes
Laundry Level: Main
Central Vacuum: Y
Washrooms: 3
Building
Basement: Full
Basement 2: Unfinished
Heat Type: Forced Air
Heat Source: Gas
Exterior: Vinyl Siding
UFFI: No
Energy Certificate: N
Water Supply: Municipal
Special Designation: Unknown
Retirement: N
Parking
Driveway: Pvt Double
Garage Spaces: 2
Garage Type: Built-In
Covered Parking Spaces: 2
Total Parking Spaces: 4
Fees
Tax Year: 2018
Tax Legal Description: Pt. Blk 11, Pl 40M2179, Pt. 96, Pl 40R22486; S/T**
Taxes: $5,972
Land
Cross Street: Audley South / Bayly
Municipality District: Ajax
Fronting On: South
Parcel Number: 264821646
Pool: None
Sewer: Sewers
Lot Depth: 81.04 Feet
Lot Frontage: 41.01 Feet
Waterfront: None
Additional Media
- Virtual Tour: https://unbranded.youriguide.com/15_donahoe_ave_ajax_on
Rooms
Room details for 15 Donahoe Avenue, Ajax
| Type | Dimensions | Description |
|---|---|---|
| Living Main | 5.24 x 3.76 | Hardwood Floor, Vaulted Ceiling, Picture Window |
| Dining Main | 3.63 x 3.89 | Hardwood Floor, Open Concept |
| Kitchen Main | 5.72 x 7.40 | Ceramic Floor, Granite Counter, Eat-In Kitchen |
| Family Main | 4.65 x 4.78 | Broadloom, Gas Fireplace, Open Concept |
| Master 2nd | 5.47 x 3.82 | Hardwood Floor, 4 Pc Ensuite, W/O To Balcony |
| 2nd Br 2nd | 4.47 x 4.14 | Broadloom, Closet, Window |
| 3rd Br 2nd | 4.23 x 3.93 | Broadloom, Closet, Window |
| 4th Br 2nd | 3.67 x 3.26 | Broadloom, Closet, Window |
| XXXXXXXX | XXX XX, XXXX |
XXXX XXX XXXX |
$XXX,XXX |
| XXX XX, XXXX |
XXXXXX XXX XXXX |
$XXX,XXX | |
| XXXXXXXX | XXX XX, XXXX |
XXXXXXX XXX XXXX |
|
| XXX XX, XXXX |
XXXXXX XXX XXXX |
$XXX,XXX |
| XXXXXXXX XXXX | XXX XX, XXXX | $757,000 XXX XXXX |
| XXXXXXXX XXXXXX | XXX XX, XXXX | $769,000 XXX XXXX |
| XXXXXXXX XXXXXXX | XXX XX, XXXX | XXX XXXX |
| XXXXXXXX XXXXXX | XXX XX, XXXX | $789,400 XXX XXXX |

St James Catholic School
Elementary: CatholicBolton C Falby Public School
Elementary: PublicSt Bernadette Catholic School
Elementary: CatholicCadarackque Public School
Elementary: PublicSouthwood Park Public School
Elementary: PublicCarruthers Creek Public School
Elementary: PublicArchbishop Denis O'Connor Catholic High School
Secondary: CatholicHenry Street High School
Secondary: PublicAll Saints Catholic Secondary School
Secondary: CatholicDonald A Wilson Secondary School
Secondary: PublicAjax High School
Secondary: PublicJ Clarke Richardson Collegiate
Secondary: Public

