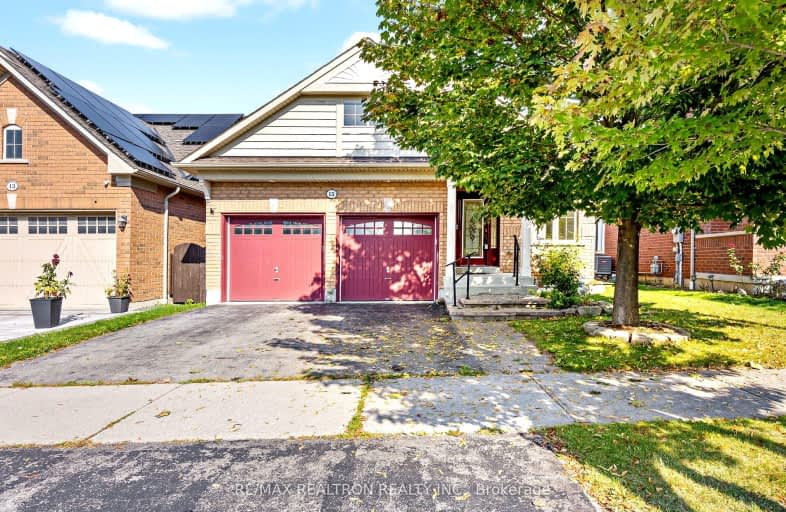Somewhat Walkable
- Some errands can be accomplished on foot.
54
/100
Some Transit
- Most errands require a car.
45
/100
Somewhat Bikeable
- Most errands require a car.
45
/100

Unnamed Mulberry Meadows Public School
Elementary: Public
1.89 km
Lord Elgin Public School
Elementary: Public
1.76 km
Terry Fox Public School
Elementary: Public
1.79 km
Bolton C Falby Public School
Elementary: Public
2.64 km
St Bernadette Catholic School
Elementary: Catholic
2.42 km
Cadarackque Public School
Elementary: Public
0.35 km
Archbishop Denis O'Connor Catholic High School
Secondary: Catholic
1.25 km
Donald A Wilson Secondary School
Secondary: Public
4.66 km
Notre Dame Catholic Secondary School
Secondary: Catholic
2.82 km
Ajax High School
Secondary: Public
2.28 km
J Clarke Richardson Collegiate
Secondary: Public
2.70 km
Pickering High School
Secondary: Public
4.11 km
-
Kiwanis Heydenshore Park
Whitby ON L1N 0C1 7.07km -
Amberlea Park
ON 10.42km -
Rouge Beach Park
Lawrence Ave E (at Rouge Hills Dr), Toronto ON M1C 2Y9 11.92km
-
BMO Bank of Montreal
1360 Kingston Rd (Hwy 2 & Glenanna Road), Pickering ON L1V 3B4 7.09km -
RBC Royal Bank
480 Taunton Rd E (Baldwin), Whitby ON L1N 5R5 7.11km -
CIBC
308 Taunton Rd E, Whitby ON L1R 0H4 7.8km














