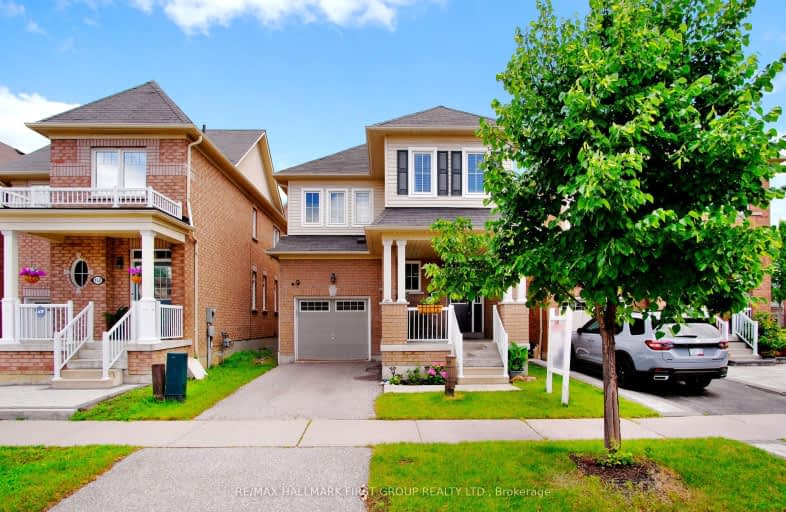Somewhat Walkable
- Most errands can be accomplished on foot.
70
/100
Some Transit
- Most errands require a car.
47
/100
Somewhat Bikeable
- Most errands require a car.
32
/100

Lord Elgin Public School
Elementary: Public
0.94 km
Terry Fox Public School
Elementary: Public
1.84 km
Bolton C Falby Public School
Elementary: Public
1.77 km
St Bernadette Catholic School
Elementary: Catholic
1.53 km
Cadarackque Public School
Elementary: Public
0.64 km
Carruthers Creek Public School
Elementary: Public
2.10 km
Archbishop Denis O'Connor Catholic High School
Secondary: Catholic
0.44 km
Donald A Wilson Secondary School
Secondary: Public
5.64 km
Notre Dame Catholic Secondary School
Secondary: Catholic
3.23 km
Ajax High School
Secondary: Public
1.43 km
J Clarke Richardson Collegiate
Secondary: Public
3.12 km
Pickering High School
Secondary: Public
3.43 km














