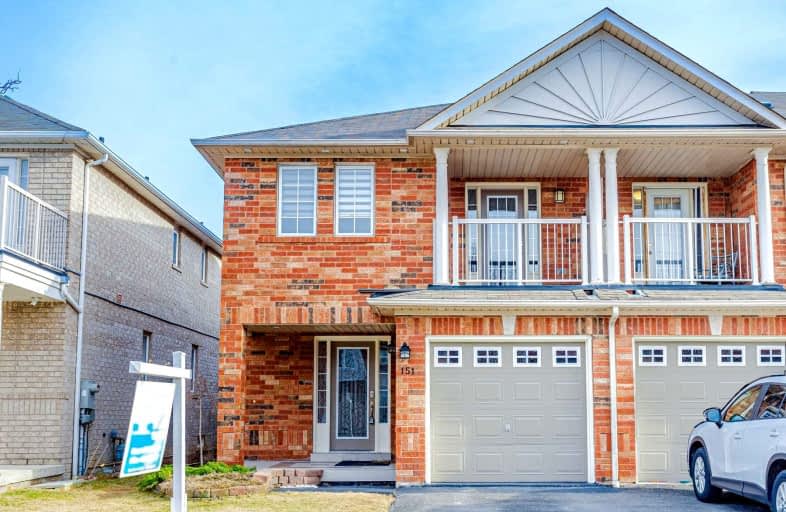Sold on Jul 17, 2022
Note: Property is not currently for sale or for rent.

-
Type: Att/Row/Twnhouse
-
Style: 2-Storey
-
Size: 1500 sqft
-
Lot Size: 24.93 x 109.91 Feet
-
Age: No Data
-
Taxes: $4,627 per year
-
Days on Site: 31 Days
-
Added: Jun 16, 2022 (1 month on market)
-
Updated:
-
Last Checked: 3 months ago
-
MLS®#: E5662064
-
Listed By: Homelife new world realty inc., brokerage
Absolutely Beautiful Freehold Townhouse, End Unit Semi Like In Highly Sought After Area In Ajax With Open Concept Kitchen W/ Breakfast Area, Quartz Countertop, S/S Appliances, Hardwood Floors Throughout And Staircase, Smooth Ceiling With Lots Of Pot Lights, 4 Spacious Bedrooms, Closet Organizers And Extra Closets, Master With 4Pc Ensuite & W/I, Balcony & Outdoor Pot Lights, Close To Schools, Minutes To Walking/Bike Trails Along Lake Ontario, 401 & Go, Just Move-In And Enjoy!
Extras
Ss 2 Fridge, Ss Stove, Ss B/I Dishwasher, 2 Washer/2 Dryer. Ss Range Hood, Tv Mount, 2 Br Extra Closets Organizers, Backyard Gazebo And Shed, All Elf's, All Window Coverings.
Property Details
Facts for 151 Angier Crescent, Ajax
Status
Days on Market: 31
Last Status: Sold
Sold Date: Jul 17, 2022
Closed Date: Sep 26, 2022
Expiry Date: Aug 31, 2022
Sold Price: $999,999
Unavailable Date: Jul 17, 2022
Input Date: Jun 16, 2022
Property
Status: Sale
Property Type: Att/Row/Twnhouse
Style: 2-Storey
Size (sq ft): 1500
Area: Ajax
Community: South East
Availability Date: Tbd
Inside
Bedrooms: 4
Bedrooms Plus: 2
Bathrooms: 4
Kitchens: 1
Kitchens Plus: 1
Rooms: 10
Den/Family Room: Yes
Air Conditioning: Central Air
Fireplace: No
Washrooms: 4
Building
Basement: Finished
Basement 2: Sep Entrance
Heat Type: Forced Air
Heat Source: Gas
Exterior: Brick
Water Supply: Municipal
Special Designation: Unknown
Parking
Driveway: Private
Garage Spaces: 1
Garage Type: Built-In
Covered Parking Spaces: 2
Total Parking Spaces: 3
Fees
Tax Year: 2021
Tax Legal Description: Plan 40M2136 Pt Blk 5 Rp 40R24398 Part 6
Taxes: $4,627
Highlights
Feature: Fenced Yard
Feature: Hospital
Feature: Library
Feature: Park
Feature: Public Transit
Feature: School
Land
Cross Street: Bayly St & Pickering
Municipality District: Ajax
Fronting On: South
Pool: None
Sewer: Sewers
Lot Depth: 109.91 Feet
Lot Frontage: 24.93 Feet
Additional Media
- Virtual Tour: https://www.houssmax.ca/vtournb/h5905081
Rooms
Room details for 151 Angier Crescent, Ajax
| Type | Dimensions | Description |
|---|---|---|
| Living Main | 2.96 x 4.84 | Combined W/Dining, Pot Lights, Hardwood Floor |
| Dining Main | 2.96 x 4.84 | Combined W/Living, Pot Lights, Hardwood Floor |
| Family Main | 3.40 x 5.68 | Open Concept, Pot Lights, Hardwood Floor |
| Kitchen Main | 2.65 x 3.76 | Stainless Steel Appl, Quartz Counter, Ceramic Floor |
| Breakfast Main | 2.65 x 2.40 | Ceramic Floor, W/O To Garden |
| Prim Bdrm 2nd | 2.85 x 6.84 | 4 Pc Ensuite, W/I Closet, Hardwood Floor |
| 2nd Br 2nd | 2.86 x 4.01 | Large Window, W/I Closet, Hardwood Floor |
| 3rd Br 2nd | 2.83 x 4.33 | Balcony, B/I Closet, Hardwood Floor |
| 4th Br 2nd | 2.83 x 4.10 | Large Window, B/I Closet, Hardwood Floor |
| Great Rm Bsmt | 5.54 x 5.90 | Open Concept, Pot Lights, Laminate |
| Br Bsmt | 2.31 x 2.42 | Laminate |
| Br Bsmt | 1.68 x 3.90 | Laminate |
| XXXXXXXX | XXX XX, XXXX |
XXXX XXX XXXX |
$XXX,XXX |
| XXX XX, XXXX |
XXXXXX XXX XXXX |
$X,XXX,XXX | |
| XXXXXXXX | XXX XX, XXXX |
XXXXXXX XXX XXXX |
|
| XXX XX, XXXX |
XXXXXX XXX XXXX |
$X,XXX,XXX | |
| XXXXXXXX | XXX XX, XXXX |
XXXXXXX XXX XXXX |
|
| XXX XX, XXXX |
XXXXXX XXX XXXX |
$X,XXX,XXX | |
| XXXXXXXX | XXX XX, XXXX |
XXXXXXX XXX XXXX |
|
| XXX XX, XXXX |
XXXXXX XXX XXXX |
$X,XXX,XXX | |
| XXXXXXXX | XXX XX, XXXX |
XXXXXXX XXX XXXX |
|
| XXX XX, XXXX |
XXXXXX XXX XXXX |
$XXX,XXX | |
| XXXXXXXX | XXX XX, XXXX |
XXXXXX XXX XXXX |
$X,XXX |
| XXX XX, XXXX |
XXXXXX XXX XXXX |
$X,XXX |
| XXXXXXXX XXXX | XXX XX, XXXX | $999,999 XXX XXXX |
| XXXXXXXX XXXXXX | XXX XX, XXXX | $1,069,000 XXX XXXX |
| XXXXXXXX XXXXXXX | XXX XX, XXXX | XXX XXXX |
| XXXXXXXX XXXXXX | XXX XX, XXXX | $1,099,900 XXX XXXX |
| XXXXXXXX XXXXXXX | XXX XX, XXXX | XXX XXXX |
| XXXXXXXX XXXXXX | XXX XX, XXXX | $1,199,000 XXX XXXX |
| XXXXXXXX XXXXXXX | XXX XX, XXXX | XXX XXXX |
| XXXXXXXX XXXXXX | XXX XX, XXXX | $1,299,000 XXX XXXX |
| XXXXXXXX XXXXXXX | XXX XX, XXXX | XXX XXXX |
| XXXXXXXX XXXXXX | XXX XX, XXXX | $999,900 XXX XXXX |
| XXXXXXXX XXXXXX | XXX XX, XXXX | $3,250 XXX XXXX |
| XXXXXXXX XXXXXX | XXX XX, XXXX | $3,000 XXX XXXX |

St James Catholic School
Elementary: CatholicBolton C Falby Public School
Elementary: PublicSt Bernadette Catholic School
Elementary: CatholicCadarackque Public School
Elementary: PublicSouthwood Park Public School
Elementary: PublicCarruthers Creek Public School
Elementary: PublicArchbishop Denis O'Connor Catholic High School
Secondary: CatholicDonald A Wilson Secondary School
Secondary: PublicNotre Dame Catholic Secondary School
Secondary: CatholicAjax High School
Secondary: PublicJ Clarke Richardson Collegiate
Secondary: PublicPickering High School
Secondary: Public- 4 bath
- 4 bed
- 1500 sqft
20 Lawrencetown Street, Ajax, Ontario • L1S 0B8 • South West



