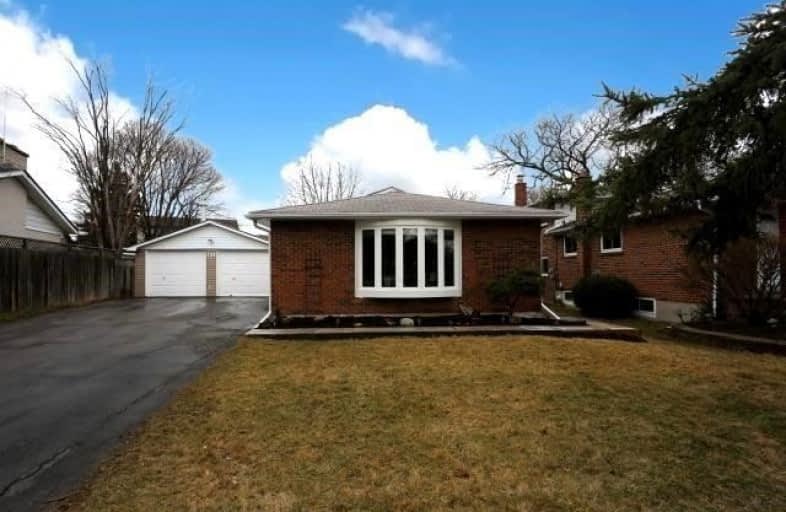Sold on Jun 02, 2019
Note: Property is not currently for sale or for rent.

-
Type: Detached
-
Style: Backsplit 4
-
Lot Size: 45.46 x 128.72 Feet
-
Age: No Data
-
Taxes: $5,104 per year
-
Days on Site: 10 Days
-
Added: Sep 07, 2019 (1 week on market)
-
Updated:
-
Last Checked: 3 months ago
-
MLS®#: E4461297
-
Listed By: Realty associates inc., brokerage
Love Where You Live. A Must See! Unique Open Concept Layout In Sought After Ajax - By The Lake. Features 3 Bedrooms On Main Floor And Finished Basement With 2 Bedroom Apartment (Separate Entrance).2 Laundry Rooms. 2 Kitchens! Thousands Spent On Upgrades: New Kitchen & Granite Counter. New Floors Throughout. Newer Windows & Roof. New Driveway, Heated Double Garage And Fully Fenced Yard.
Extras
Huge Pie Shaped Lot,8 Car Driveway,No Sidewalk. New Stainless Steel On Main Floor Kitchen. 2 Fridges, 2 Stoves, Washer, Dryer, Stacked Washer/Dryer, All Elf's, Window Coverings, Garden Shed, Garage Heater.
Property Details
Facts for 154 Clements Road East, Ajax
Status
Days on Market: 10
Last Status: Sold
Sold Date: Jun 02, 2019
Closed Date: Sep 30, 2019
Expiry Date: Aug 22, 2019
Sold Price: $725,000
Unavailable Date: Jun 02, 2019
Input Date: May 24, 2019
Property
Status: Sale
Property Type: Detached
Style: Backsplit 4
Area: Ajax
Community: South East
Availability Date: 60 Day/ Tba
Inside
Bedrooms: 4
Bedrooms Plus: 1
Bathrooms: 2
Kitchens: 1
Kitchens Plus: 1
Rooms: 10
Den/Family Room: No
Air Conditioning: Central Air
Fireplace: No
Washrooms: 2
Building
Basement: Apartment
Basement 2: Finished
Heat Type: Forced Air
Heat Source: Gas
Exterior: Brick
UFFI: No
Water Supply: Municipal
Special Designation: Unknown
Other Structures: Garden Shed
Parking
Driveway: Private
Garage Spaces: 2
Garage Type: Detached
Covered Parking Spaces: 8
Total Parking Spaces: 10
Fees
Tax Year: 2019
Tax Legal Description: Pcl 91-1 Sec M22; Lot 91 Pl M22; S/T Ltc 2736 Ajax
Taxes: $5,104
Highlights
Feature: Grnbelt/Cons
Feature: Lake/Pond
Feature: Park
Feature: Public Transit
Feature: Rec Centre
Feature: School
Land
Cross Street: Pickering Beach And
Municipality District: Ajax
Fronting On: East
Pool: None
Sewer: Sewers
Lot Depth: 128.72 Feet
Lot Frontage: 45.46 Feet
Lot Irregularities: 167 Across Back
Rooms
Room details for 154 Clements Road East, Ajax
| Type | Dimensions | Description |
|---|---|---|
| Living Main | 3.96 x 4.36 | Hardwood Floor, Bay Window, Open Concept |
| Dining Main | 2.93 x 3.07 | Hardwood Floor, Open Concept, Ceiling Fan |
| Kitchen Main | 2.10 x 3.66 | Stainless Steel Appl, Window |
| Master Upper | 3.17 x 3.96 | Closet, Hardwood Floor, O/Looks Backyard |
| 2nd Br Upper | 2.86 x 4.17 | Closet, Hardwood Floor, Window |
| 3rd Br Upper | 2.56 x 3.05 | Hardwood Floor, Window |
| 4th Br Lower | 3.90 x 6.13 | Above Grade Window, O/Looks Backyard, Laminate |
| Kitchen Bsmt | 2.34 x 2.74 | Window |
| Living Bsmt | 3.67 x 6.06 | Window, Closet |
| Den Bsmt | 2.56 x 2.47 | Laminate |
| XXXXXXXX | XXX XX, XXXX |
XXXX XXX XXXX |
$XXX,XXX |
| XXX XX, XXXX |
XXXXXX XXX XXXX |
$XXX,XXX | |
| XXXXXXXX | XXX XX, XXXX |
XXXX XXX XXXX |
$XXX,XXX |
| XXX XX, XXXX |
XXXXXX XXX XXXX |
$XXX,XXX |
| XXXXXXXX XXXX | XXX XX, XXXX | $725,000 XXX XXXX |
| XXXXXXXX XXXXXX | XXX XX, XXXX | $734,900 XXX XXXX |
| XXXXXXXX XXXX | XXX XX, XXXX | $750,000 XXX XXXX |
| XXXXXXXX XXXXXX | XXX XX, XXXX | $699,900 XXX XXXX |

Duffin's Bay Public School
Elementary: PublicSt James Catholic School
Elementary: CatholicBolton C Falby Public School
Elementary: PublicSt Bernadette Catholic School
Elementary: CatholicSouthwood Park Public School
Elementary: PublicCarruthers Creek Public School
Elementary: PublicArchbishop Denis O'Connor Catholic High School
Secondary: CatholicHenry Street High School
Secondary: PublicNotre Dame Catholic Secondary School
Secondary: CatholicAjax High School
Secondary: PublicJ Clarke Richardson Collegiate
Secondary: PublicPickering High School
Secondary: Public

