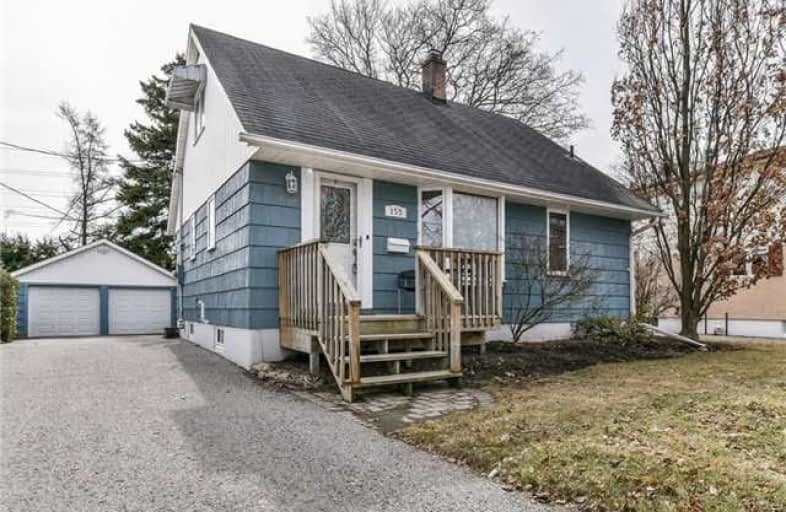
Lord Elgin Public School
Elementary: Public
1.74 km
Bolton C Falby Public School
Elementary: Public
0.71 km
St Bernadette Catholic School
Elementary: Catholic
0.57 km
Cadarackque Public School
Elementary: Public
1.68 km
Southwood Park Public School
Elementary: Public
1.37 km
Carruthers Creek Public School
Elementary: Public
0.85 km
Archbishop Denis O'Connor Catholic High School
Secondary: Catholic
1.52 km
Donald A Wilson Secondary School
Secondary: Public
6.34 km
Notre Dame Catholic Secondary School
Secondary: Catholic
4.48 km
Ajax High School
Secondary: Public
0.37 km
J Clarke Richardson Collegiate
Secondary: Public
4.37 km
Pickering High School
Secondary: Public
3.99 km




